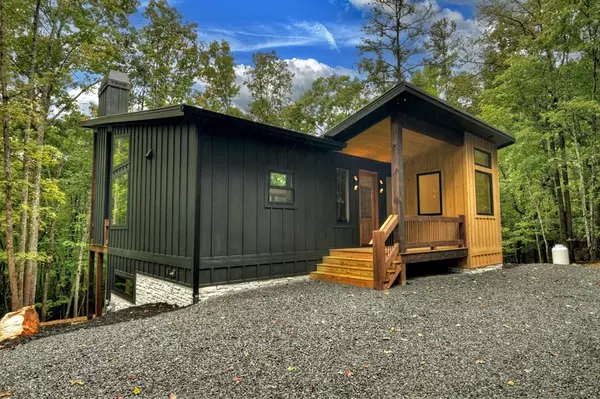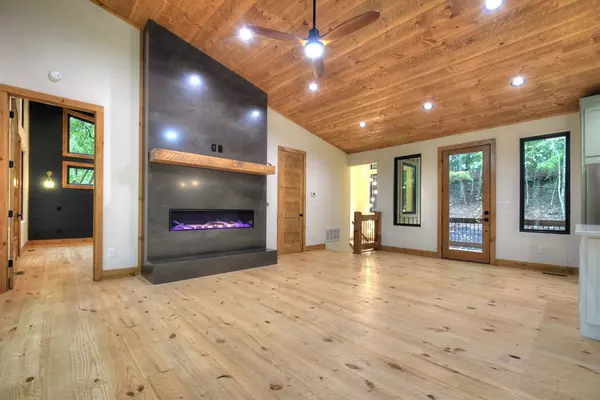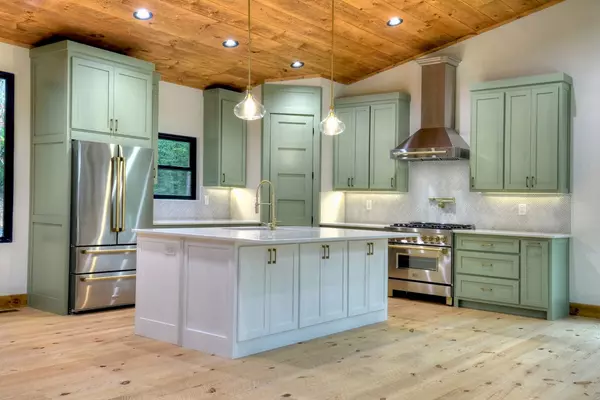For more information regarding the value of a property, please contact us for a free consultation.
221 Goldmine Road Morganton, GA 30560
Want to know what your home might be worth? Contact us for a FREE valuation!

Our team is ready to help you sell your home for the highest possible price ASAP
Key Details
Sold Price $849,900
Property Type Single Family Home
Sub Type Residential
Listing Status Sold
Purchase Type For Sale
Square Footage 2,304 sqft
Price per Sqft $368
Subdivision Hunters Forest
MLS Listing ID 409550
Sold Date 11/14/24
Style Cabin,Contemporary,Modern
Bedrooms 3
Full Baths 3
Half Baths 1
HOA Y/N No
Year Built 2024
Lot Size 5.382 Acres
Property Description
Stunning New Construction Mountain Modern on over 5 private acres! From the moment you arrive, you'll appreciate the complete privacy and breathtaking natural surroundings. The home's captivating design begins with a covered front porch that opens into an expansive open-concept living space, featuring a wall of windows and massive sliders that flood the interior with natural light while showcasing serene views of the forest. The modern upscale kitchen is a showstopper, equipped with a 36-inch gas range, gold accents, a large kitchen island, and a spacious corner pantry. The dining area is a highlight of the home, featuring huge fixed glass windows that seamlessly merge indoor and outdoor living. The great room boasts a spectacular modern fireplace and chic upscale lighting, creating a stylish and welcoming ambiance. The main level master suite is a tranquil retreat, complete with a custom accent wall featuring modern reading sconces, a walk-in closet with washer/dryer hookup, a luxurious modern tile shower, and sleek double vanities. Step outside to the huge covered porch with a wood-burning outdoor fireplace, perfect for relaxing and enjoying the tranquil forest views. A half bath finishes off the main level. The terrace level offers even more living space with a cozy gas log fireplace, wet bar with wine cooler, and additional storage under the stairs. There are two additional bedrooms, one with an en suite bath, as well as a bunk room and a third full bath with a tiled tub surround. The lower-level patio is ideal for a hot tub, providing a private outdoor retreat. With ample parking, usable acreage, and a second washer/dryer hookup in the basement, this home combines luxury with functionality. Whether you're looking for a luxurious short-term rental or an exquisite mountain getaway, this property truly has it all!
Location
State GA
County Fannin
Area Ar 6 Fannin, Sub 1
Rooms
Other Rooms Kitchen, Great Room, Eat-in Kitchen
Basement Finished, Full
Interior
Interior Features Pantry, Ceiling Fan(s), Wet Bar, Cathedral Ceiling(s), Sheetrock, Wood
Heating Central, Heat Pump
Cooling Central Air, Electric
Flooring Wood, Tile
Fireplaces Number 3
Fireplaces Type Vented, Ventless, Gas Log, Wood Burning, Outside
Window Features Aluminum Frames
Appliance Refrigerator, Range, Dishwasher, Electric Water Heater
Exterior
Parking Features Driveway
View Mountain(s), Seasonal
Roof Type Metal
Road Frontage Road
Building
Story Two
Sewer Septic Tank
Water Private, Well
Others
Senior Community No
Read Less
Bought with Christina Decoufle • Keller Williams Realty Partners - Blairsville
GET MORE INFORMATION




