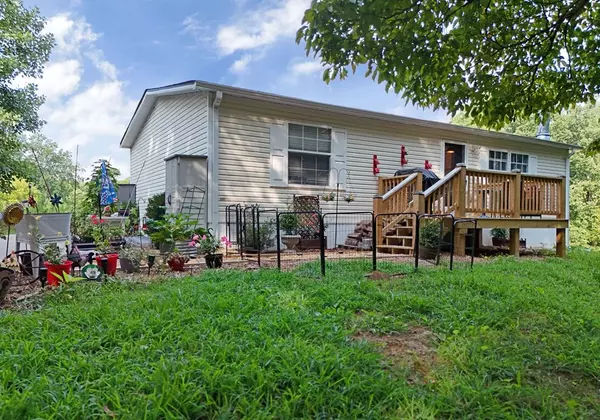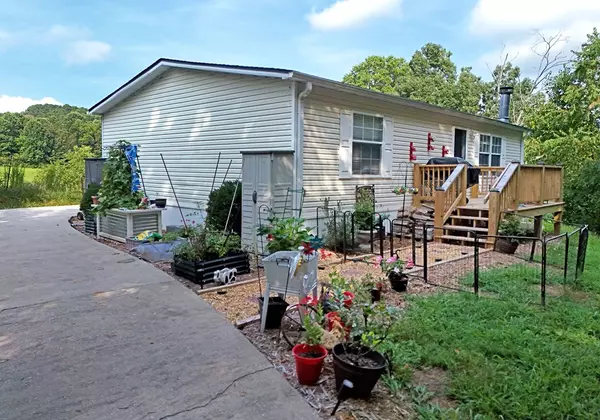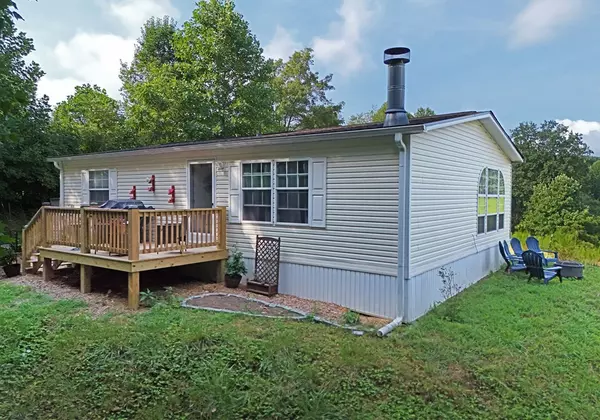For more information regarding the value of a property, please contact us for a free consultation.
144 Forge Mill Estates Drive Morganton, GA 30560
Want to know what your home might be worth? Contact us for a FREE valuation!

Our team is ready to help you sell your home for the highest possible price ASAP
Key Details
Sold Price $192,000
Property Type Single Family Home
Sub Type Residential
Listing Status Sold
Purchase Type For Sale
Square Footage 1,040 sqft
Price per Sqft $184
Subdivision Forge Mill Estates
MLS Listing ID 407379
Sold Date 10/16/24
Style Ranch
Bedrooms 2
Full Baths 2
HOA Y/N No
Year Built 2006
Lot Size 0.900 Acres
Property Description
Adorable 2 bedrm/2 bath home with lovely views from the private back deck! Minutes to Blue Ridge and Blairsville, close to shopping, restaurants and lake activities, but so private and peaceful. This home is in excellent condition, with a newer roof, freshly serviced HVAC, new front entry porch, fully paved loop driveway, and septic service scheduled for 09/04. Babbling brook in the front yard, sounds of nature all around this almost 1-acre lot. Kitchen with lots of storage is open to the fireside family room. Spacious owner's suite with private bath and large walk-in closet. Secondary bedroom has a door leading to the hall bath for privacy, making this plan ideal for roommates. Convenient mud room leading to the back deck. There is room to the side of the driveway to add a carport or garage if desired. Potting shed/outbuilding for yard tools will stay. Garden area perfect for your veggies and flowers! Lovely firepit area with chairs will also stay. Private road with NO HOA/restrictions. Manufactured home has been professionally and permanently affixed to ground with approved tie-downs, and the title has been retired, so all loan types are welcome!
Location
State GA
County Fannin
Area Ar 6 Fannin, Sub 3
Rooms
Other Rooms Living Room, Kitchen, Laundry Room, Eat-in Kitchen, See Remarks
Basement Crawl Space
Interior
Interior Features Pantry, Cable TV Available, Ceiling Fan(s), Satellite Dish, Cathedral Ceiling(s), Sheetrock
Heating Central, Heat Pump, Electric
Cooling Central Air, Electric, Heat Pump
Flooring Carpet, Vinyl
Fireplaces Number 1
Fireplaces Type Wood Burning
Window Features Insulated Windows,Screens
Appliance Range, Microwave, Dishwasher, Disposal, Washer, Dryer, Electric Water Heater
Exterior
Exterior Feature Storage, Garden, Private Yard, Fire Pit, Fenced
Parking Features Driveway, See Remarks
View Pasture, Creek/Stream
Roof Type Shingle
Road Frontage Creek
Building
Story One
Sewer Septic Tank
Water Public
Others
Senior Community No
Read Less
Bought with Kim Cassese • Coldwell Banker High Country Realty - Blairsville



