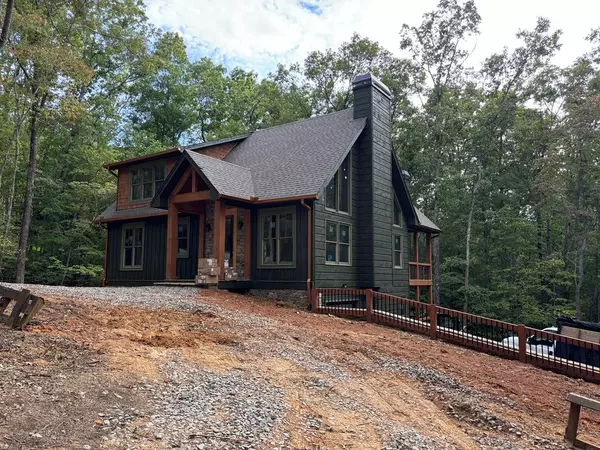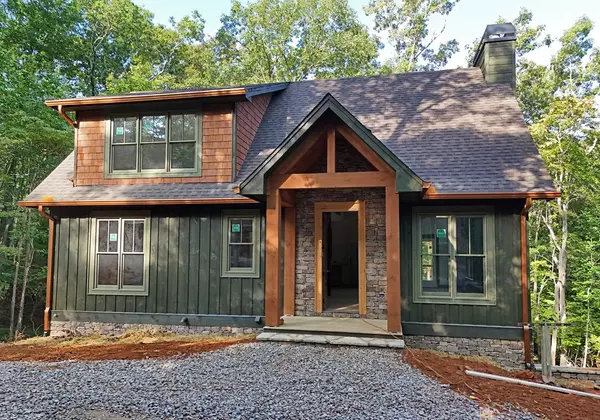For more information regarding the value of a property, please contact us for a free consultation.
367 Logan Drive Mineral Bluff, GA 30559
Want to know what your home might be worth? Contact us for a FREE valuation!

Our team is ready to help you sell your home for the highest possible price ASAP
Key Details
Sold Price $649,900
Property Type Single Family Home
Sub Type Residential
Listing Status Sold
Purchase Type For Sale
Subdivision Bear Track
MLS Listing ID 407416
Sold Date 10/28/24
Style Cabin,Country/Rustic,Craftsman,See Remarks
Bedrooms 3
Full Baths 3
Half Baths 1
HOA Y/N No
Year Built 2024
Lot Size 1.940 Acres
Property Description
Introducing a remarkable opportunity in Blue Ridge! Nestled amidst the serene beauty of nature, this well-built home is currently under construction in a sought-after gated community that is soon to be completely paved. Set against a backdrop of lush greenery and picturesque landscapes, the home offers eco-friendly living space with that blend of comfort and functionality. The home will be displaying warm, rich colors that emphasize materials and designs that are both aesthetically and environmentally pleasing along the backdrop of tranquility and convenience to town town. Nature's splendor accompanied by natural well water managed by the community, this retreat will be a welcoming retreat. . Embrace the chance to see your dream home finished to your preference each step of the way. Enjoy the nearby Old Toccoa Farms Golf and Resort as one of your outings while living on Mountain Time! Hand-selected, Designer curated, and carefully crafted contrasting dark to light vaulted ceiling featuring natural wood beams. Flooring is plank size 3-1/4" red oak. This home features a deep commitment to detail that displays all natural elements in the most refined style while exhibiting versatility that can lend itself to many design directions, from contemporary farmhouse to modern, mountain cabin. Don't miss the chance to own a piece of paradise in Blue Ridge with so many things to do with family and friends.
Location
State GA
County Fannin
Area Ar 6 Fannin, Sub 2
Rooms
Other Rooms Living Room, Dining Room, Kitchen, Laundry Room, Bonus Room, Eat-in Kitchen, Loft
Basement Full
Interior
Interior Features Pantry, Cable TV Available, Ceiling Fan(s), Cathedral Ceiling(s), Sheetrock, Wood, Loft
Heating Central, Heat Pump, Electric, Wood, Propane
Cooling Central Air, Electric, Heat Pump
Flooring Wood, Tile
Fireplaces Number 2
Fireplaces Type Vented, Gas Log, Outside
Window Features Insulated Windows,Wood Frames,Screens
Appliance Refrigerator, Range, Oven, Microwave, Dishwasher, Electric Water Heater
Exterior
Exterior Feature Garden, Private Yard
Garage Garage, Driveway, Basement
Garage Spaces 1.0
Amenities Available Gated, See Remarks
Waterfront No
View Seasonal, Trees/Woods
Roof Type Shingle
Road Frontage Road
Building
Story Two
Sewer Septic Tank
Water Community
Others
Senior Community No
Read Less
Bought with Lucretia Collins Team • REMAX Town & Country - Downtown Blairsville
GET MORE INFORMATION




