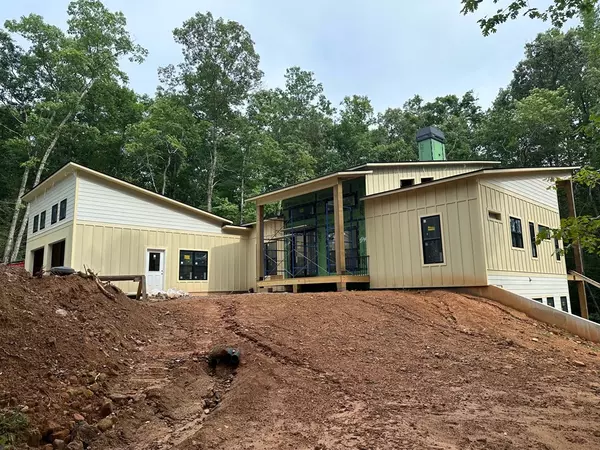For more information regarding the value of a property, please contact us for a free consultation.
Lt 28 Fairview Drive Morganton, GA 30560
Want to know what your home might be worth? Contact us for a FREE valuation!

Our team is ready to help you sell your home for the highest possible price ASAP
Key Details
Sold Price $585,000
Property Type Single Family Home
Sub Type Residential
Listing Status Sold
Purchase Type For Sale
Square Footage 3,150 sqft
Price per Sqft $185
Subdivision Fairview
MLS Listing ID 403776
Sold Date 09/16/24
Style Traditional,Country/Rustic,Contemporary
Bedrooms 4
Full Baths 3
Half Baths 1
HOA Y/N No
Year Built 2024
Lot Size 1.074 Acres
Property Description
CUSTOM BUILT MODERN MOUNTAIN home AND 2-CAR GARAGE located just minutes to Blue Ridge Lake! Lot 28 of Fairview @ Morganton offers 4 spacious bedrooms each with its own private bath, vaulted great room w/fireplace, gourmet kitchen w/large island for additional seating, custom cabinetry, hardwood flooring & custom tile throughout the home, owner's suite w/walk-in closet & double vanities on main level as well as terrace level, expanded covered main-level deck perfect for entertaining w/Linear outdoor fireplace, finished terrace level w/wet-bar and Linear fireplace, private backyard with room for a pool, oversized 2-car front-entry garage complete w/EV charger and direct access to mud room area/kitchen, paved driveway for extra parking, landscaping to include sod and sprinkler system. FAIRVIEW @ MORGANTON is Fannin County's newest community, located in downtown Morganton within walking distance to dining, post office and Morganton Point on Lake Blue Ridge. This gated community offers both traditional and modern style homes for full-time or part-time living, level & gentle roads, underground utilities with convenient and easy access to all outdoor amenities North Georgia has to offer. If you act fast enough, certain selections can be made to customize this home to your liking!!
Location
State GA
County Fannin
Area Ar 6 Fannin, Sub 3
Rooms
Other Rooms Kitchen, Laundry Room, Bonus Room, Great Room, Eat-in Kitchen
Basement Finished, Full
Interior
Interior Features Pantry, Ceiling Fan(s), Wet Bar, Cathedral Ceiling(s), Sheetrock, Wood
Heating Central, Electric
Cooling Central Air, Electric, Heat Pump
Flooring Wood, Tile
Fireplaces Type Vented, Ventless, Gas Log, Outside
Window Features Insulated Windows
Appliance Electric Water Heater, EV Charger, See Remarks
Exterior
Exterior Feature Private Yard
Parking Features Garage, Driveway
Garage Spaces 2.0
Amenities Available Gated
View Seasonal, Trees/Woods
Roof Type Shingle,Metal
Road Frontage Road
Building
Story Two
Sewer Septic Tank
Water Public
Others
Senior Community No
Special Listing Condition Licensed Owner
Read Less
Bought with Kim Knutzen • Ansley Real Estate Christie's Int. Real Estate
GET MORE INFORMATION




