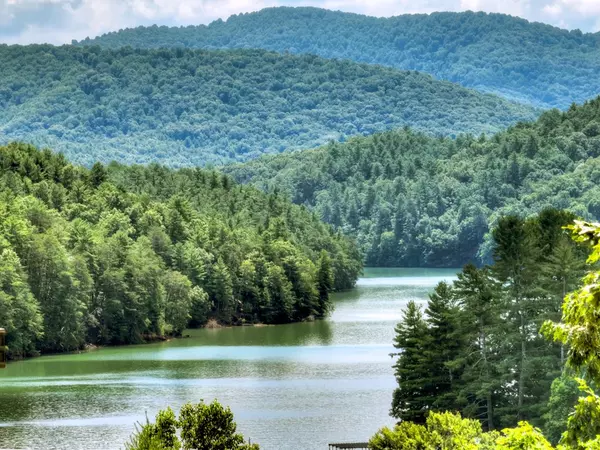For more information regarding the value of a property, please contact us for a free consultation.
1995 SHADY FALLS RD Blue Ridge, GA 30513
Want to know what your home might be worth? Contact us for a FREE valuation!

Our team is ready to help you sell your home for the highest possible price ASAP
Key Details
Sold Price $883,000
Property Type Single Family Home
Sub Type Residential
Listing Status Sold
Purchase Type For Sale
Square Footage 2,520 sqft
Price per Sqft $350
Subdivision Necowa Cove
MLS Listing ID 405512
Sold Date 08/30/24
Style Cabin,Country/Rustic,Two Story
Bedrooms 4
Full Baths 3
Half Baths 1
HOA Y/N No
Year Built 2005
Lot Size 1.220 Acres
Property Description
Welcome to your dream retreat in the heart of the Aska Adventure Area! This stunning 4-bedroom, 3.5-bath cabin offers million-dollar views of Lake Blue Ridge and the surrounding mountains. Nestled steps away from community lake access and close to the Long Branch trails, this home is perfect for outdoor enthusiasts and those seeking tranquility. As you step inside, you'll be greeted by an open and inviting floor plan with hardwood floors throughout. The spacious kitchen features stainless steel appliances, seamlessly flowing into the cozy living area with a gas log fireplace and vaulted ceilings adorned with wood beams. The main level master suite boasts double vanities and incredible views. A convenient half bath & laundry are also located on the main level. Upstairs, you'll find two bedrooms with vaulted ceilings and a full bath. One of these bedrooms offers unbelievable views of the lake and mountains, ensuring you wake up to breathtaking scenery every day. The finished terrace level offers an additional gather area, game area, 4th bedroom and full bath. The lower level porch includes a hot tub, perfect for unwinding after a day of adventure. Outdoor living is at its finest with a wraparound porch, covered deck space that you will never want to leave, a side screened in porch and a fenced backyard. This cabin isn't just a home; it's a lifestyle. Imagine waking up to breathtaking sunrises, spending your days exploring nearby trails, and evenings enjoying the serenity of the lake from your porch. Don't miss your chance to own this piece of paradise.
Location
State GA
County Fannin
Area Ar 6 Fannin, Sub 3
Rooms
Other Rooms Laundry Room, Bonus Room, Loft
Basement Finished, Full
Ensuite Laundry Main Floor
Interior
Interior Features Cathedral Ceiling(s), Wood
Laundry Location Main Floor
Heating Central, Heat Pump
Cooling Central Air, Electric
Flooring Wood, Carpet, Linoleum
Fireplaces Number 1
Fireplaces Type Vented, Gas Log
Window Features Insulated Windows,Wood Frames
Appliance Refrigerator, Range, Microwave, Dishwasher
Exterior
Exterior Feature Hot Tub
Garage Driveway
Amenities Available Lake Access
Waterfront No
View Mountain(s), Year Round, Lake, Long Range
Roof Type Metal
Road Frontage Road
Building
Story Three Or More
Sewer Septic Tank
Water Community
Others
Senior Community No
Read Less
Bought with Kim Knutzen • Ansley Real Estate Christie's Int. Real Estate
GET MORE INFORMATION




