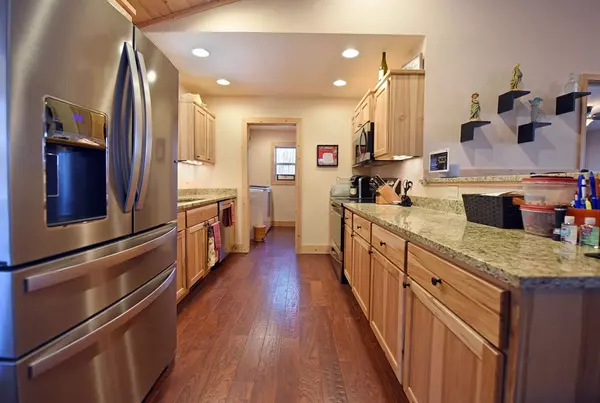For more information regarding the value of a property, please contact us for a free consultation.
43 Grayson Lane Blairsville, GA 30512
Want to know what your home might be worth? Contact us for a FREE valuation!

Our team is ready to help you sell your home for the highest possible price ASAP
Key Details
Sold Price $459,900
Property Type Single Family Home
Sub Type Residential
Listing Status Sold
Purchase Type For Sale
Square Footage 3,000 sqft
Price per Sqft $153
Subdivision Ridgewood
MLS Listing ID 401248
Sold Date 08/16/24
Style Ranch,Cabin,Craftsman
Bedrooms 3
Full Baths 3
HOA Y/N No
Year Built 2016
Lot Size 3.010 Acres
Property Description
Private 2016 Built 3/3 Home Set on 3 Acres with 180-degree seasonal view! The interior main level boasts cathedral ceilings, wainscotting, hickory cabinetry in the kitchen and bathrooms, granite countertops, stainless appliances, laundry room with a great pantry, good size living room with beautiful corner fireplace, and dining room, plus two good size bedrooms and 2 full bathrooms with the master bath having a double sink vanity and large walk-in closet. Other features include arch-top solid wood doors, hardwood floors, carpet and tile, The terrace level is a combination third bedroom, great room, and third bath. You'll enjoy two covered decks on the upper level. The front deck is a huge 10' x 50' deck while the back deck has a very inviting hot tub. Two car garage on the basement level with plenty of parking area for the whole family, plus a carport on the main level for easy access with groceries.
Location
State GA
County Union
Area Ar 5 Union, Sub 3
Rooms
Other Rooms Living Room, Dining Room, Kitchen, Laundry Room, Great Room
Basement Finished, Unfinished
Ensuite Laundry Main Floor
Interior
Interior Features Pantry, Ceiling Fan(s), Satellite Dish, Cathedral Ceiling(s), Sheetrock, Wood
Laundry Location Main Floor
Heating Central, Heat Pump
Cooling Central Air, Electric
Flooring Wood, Carpet, Tile
Fireplaces Number 1
Fireplaces Type Ventless, Gas Log
Window Features Insulated Windows,Vinyl,Screens
Appliance Refrigerator, Range, Microwave, Dishwasher, Washer, Dryer
Exterior
Exterior Feature Retaining Walls
Garage Garage, Carport, Driveway, Basement
Garage Spaces 2.0
Waterfront No
View Mountain(s), Seasonal, Long Range
Roof Type Shingle
Road Frontage Road
Building
Story Two
Sewer Septic Tank
Water Public
Others
Senior Community No
Read Less
Bought with Diane Daige • Union Realty
GET MORE INFORMATION




