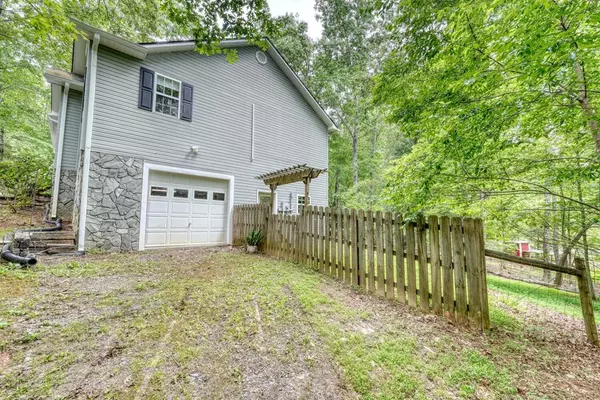For more information regarding the value of a property, please contact us for a free consultation.
60 Brandon Lane Epworth, GA 30541
Want to know what your home might be worth? Contact us for a FREE valuation!

Our team is ready to help you sell your home for the highest possible price ASAP
Key Details
Sold Price $358,000
Property Type Single Family Home
Sub Type Residential
Listing Status Sold
Purchase Type For Sale
Square Footage 2,184 sqft
Price per Sqft $163
Subdivision Holly Hills Estates
MLS Listing ID 404159
Sold Date 08/15/24
Style Ranch,Traditional
Bedrooms 3
Full Baths 2
HOA Y/N No
Year Built 1998
Lot Size 1.900 Acres
Property Description
Welcome to your dream mountain home nestled in the serene and picturesque town of Epworth just outside of Blue Ridge and McCaysville Georgia! Featuring 3 bedrooms and 2 bathrooms, 2-car garage, this home has everything on the main floor plus a large unfinished walkout basement with a 1-car garage space. Newly remodeled bathrooms with walk-in showers, newly remodeled kitchen with stainless steel appliances, and newly redone deck in the back. This well-loved home offers a perfect blend of comfort, space, and tranquility on a sprawling 1.9-acre lot with a fenced-in backyard and a chicken coop. The front yard offers tons of charm, with beautiful landscaping and a water feature while the trees offer privacy and shade while you relax on the covered front porch. The “Cabin room” off the back of the home features a wall of prow windows, access to your backyard or back deck, a wood burning stove, and plenty of space to relax. 10 miles from downtown Blue Ridge and 6 miles from downtown McCaysville. Don't miss out on this opportunity!
Location
State GA
County Fannin
Area Ar 6 Fannin, Sub 1
Rooms
Other Rooms Living Room, Dining Room, Great Room, Sunroom
Basement Unfinished
Ensuite Laundry Main Floor
Interior
Laundry Location Main Floor
Heating Central
Cooling Central Air
Flooring Wood, Tile
Fireplaces Type Gas Log
Appliance Refrigerator, Range, Oven, Dishwasher
Exterior
Exterior Feature Private Yard, Detached Workshop, Fenced
Garage Garage, Basement, See Remarks
Waterfront No
Roof Type Shingle
Road Frontage Road
Building
Story Two
Sewer Septic Tank
Water Public
Others
Senior Community No
Read Less
Bought with Julie Fitts-Queen • REMAX Town & Country - Blue Ridge
GET MORE INFORMATION




