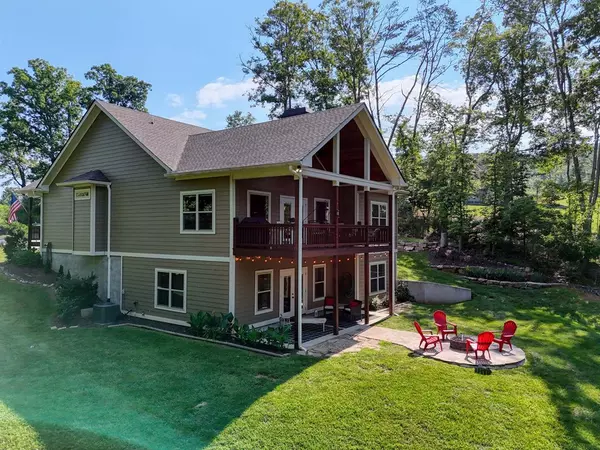For more information regarding the value of a property, please contact us for a free consultation.
2068 Gallatin Road Young Harris, GA 30582
Want to know what your home might be worth? Contact us for a FREE valuation!

Our team is ready to help you sell your home for the highest possible price ASAP
Key Details
Sold Price $559,900
Property Type Single Family Home
Sub Type Residential
Listing Status Sold
Purchase Type For Sale
Subdivision Ridge View Mountain
MLS Listing ID 404723
Sold Date 08/02/24
Style Ranch,Traditional,Craftsman
Bedrooms 3
Full Baths 3
HOA Y/N No
Year Built 2019
Lot Size 0.830 Acres
Property Description
Welcome to this BEAUTIFULLY WELL-MAINTAINED 3-bedroom, 3-bath home featuring a thoughtful split floor plan. The open living room and kitchen area is highlighted by a stunning stone fireplace, spacious kitchen with all stainless steel appliances and walls of windows! The master bedroom is generously sized, and you'll appreciate the convenience of having the laundry and all essential amenities on the main level. Enjoy your morning coffee on the covered front porch or entertain guests on the large covered back deck. The full-finished terrace level includes an additional living room, a bedroom, a bathroom, and a versatile large room ideal for a craft space or anything you desire. Property boasts a two-car garage with storage and beautifully landscaped yards. Outside, you'll find a private backyard with a SEASONAL MOUNTAIN VIEWS, a patio, and a charming fire pit area. This home offers everything you need for comfortable and stylish living. Don't miss the chance to make it yours! Call me today!
Location
State GA
County Towns
Area Ar 4 Towns, Sub 1
Rooms
Other Rooms Entrance Foyer, Den/Office, Living Room, Dining Room, Breakfast Room, Kitchen, Laundry Room, Eat-in Kitchen
Basement Finished, Full
Ensuite Laundry Main Floor
Interior
Interior Features Pantry, Ceiling Fan(s), Cathedral Ceiling(s), Sheetrock, Wood
Laundry Location Main Floor
Heating Central, Heat Pump, Electric, Multi-Zone, Propane
Cooling Central Air, Electric, Heat Pump
Flooring Wood, Carpet, Tile
Fireplaces Number 1
Fireplaces Type Gas Log
Window Features Insulated Windows,Vinyl,Screens
Appliance Refrigerator, Range, Microwave, Washer, Dryer, Electric Water Heater
Exterior
Exterior Feature Garden, Private Yard, Fire Pit, Retaining Walls
Garage Garage, Driveway
Garage Spaces 2.0
Waterfront No
View Mountain(s), Seasonal, Trees/Woods
Roof Type Shingle
Road Frontage Road
Building
Story Two
Sewer Septic Tank
Water Public
Others
Senior Community No
Read Less
Bought with Non NON-MLS MEMBER • NON-MLS OFFICE
GET MORE INFORMATION




