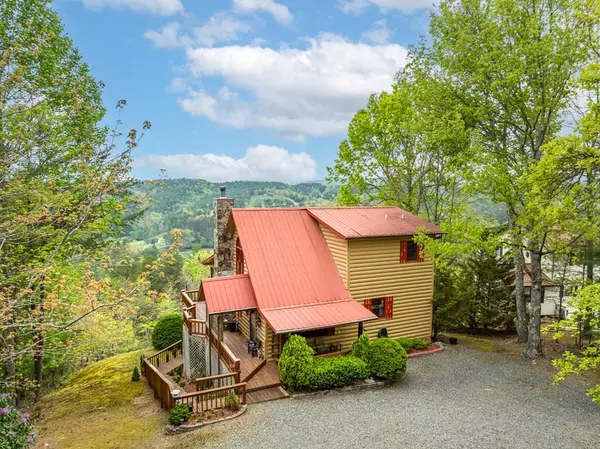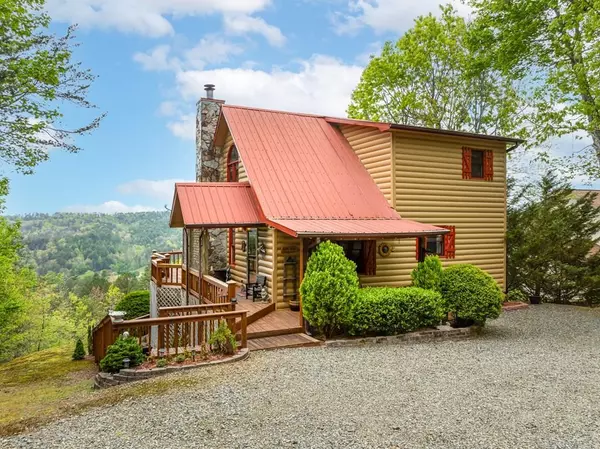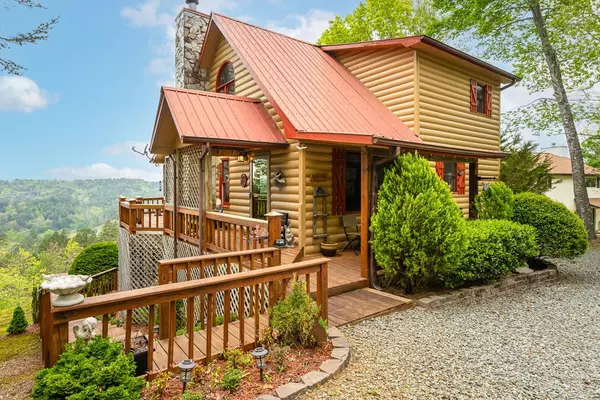For more information regarding the value of a property, please contact us for a free consultation.
329 KATYDID RD Morganton, GA 30560
Want to know what your home might be worth? Contact us for a FREE valuation!

Our team is ready to help you sell your home for the highest possible price ASAP
Key Details
Sold Price $502,999
Property Type Single Family Home
Sub Type Residential
Listing Status Sold
Purchase Type For Sale
Square Footage 1,800 sqft
Price per Sqft $279
Subdivision My Mountain
MLS Listing ID 403549
Sold Date 05/31/24
Style Cabin,Country/Rustic
Bedrooms 3
Full Baths 3
HOA Y/N No
Year Built 1994
Lot Size 0.760 Acres
Property Description
Welcome to 329 Katydid Rd., a stunning rustic retreat nestled in Morganton's sought-after My Mountain subdivision. This captivating cabin features timeless log siding complemented by a durable metal roof, embodying rustic elegance and durability. Investment potential abounds with short-term rentals permitted, offering the opportunity for lucrative returns. Sold fully furnished, this home is turnkey ready, making it effortless to capitalize on the thriving vacation rental market. Indulge in breathtaking 180-degree year-round mountain vistas from two expansive screened-in porches, perfect for savoring morning coffee or evening sunsets in serenity. Inside, you will find three master suites, each offering spacious layouts for comfort and privacy. Two generous living rooms provide ample space for gatherings and relaxation, ideal for entertaining guests or unwinding with loved ones. The ample kitchen boasts stainless steel appliances and exquisite granite countertops, providing both style and functionality for preparing meals while enjoying the panoramic mountain backdrop. Whether you seek a tranquil mountain getaway or an income-generating investment, 329 Katydid Rd. offers the perfect blend of charm, comfort, and convenience. Don't miss the opportunity to make this exquisite property your own and experience the best of North Georgia mountain living.
Location
State GA
County Fannin
Area Ar 6 Fannin, Sub 2
Rooms
Other Rooms Den/Office, Living Room, Kitchen
Basement Finished
Interior
Interior Features Furnished, Ceiling Fan(s)
Heating Central, Heat Pump
Cooling Central Air, Heat Pump
Flooring Wood, Tile, Laminate
Fireplaces Number 1
Fireplaces Type Wood Burning
Appliance Refrigerator, Range, Microwave, Dishwasher, Disposal, Washer, Dryer
Exterior
Parking Features Driveway
View Mountain(s), Year Round, Long Range
Roof Type Metal
Road Frontage None
Building
Story Three Or More
Sewer Septic Tank
Water Public
Others
Senior Community No
Read Less
Bought with Taylor Foster • Keller Williams Realty Partners - Blairsville
GET MORE INFORMATION




