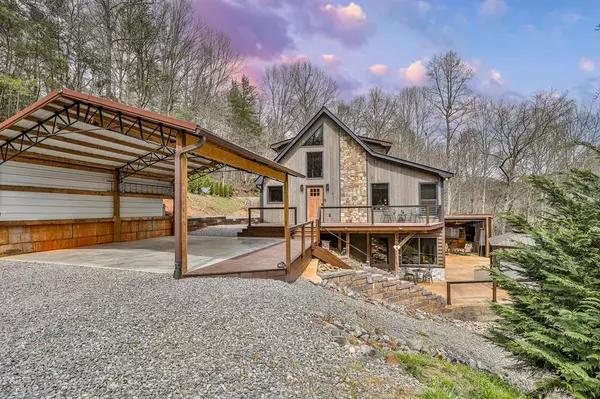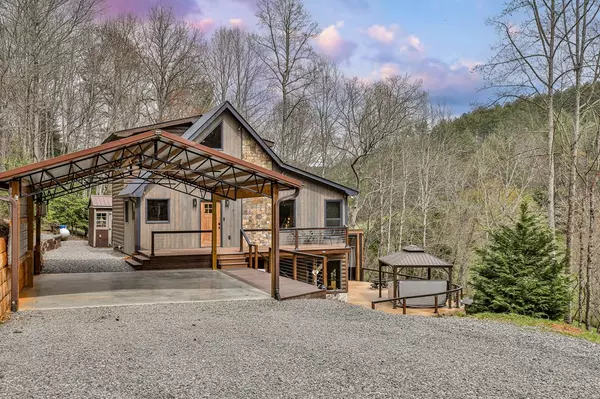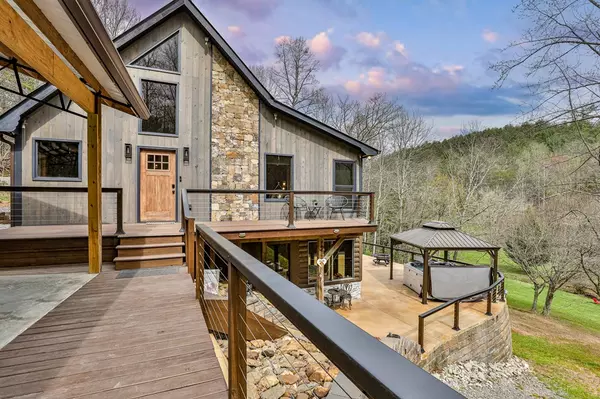For more information regarding the value of a property, please contact us for a free consultation.
192 Nels Ridge Road Mineral Bluff, GA 30559
Want to know what your home might be worth? Contact us for a FREE valuation!

Our team is ready to help you sell your home for the highest possible price ASAP
Key Details
Sold Price $600,000
Property Type Single Family Home
Sub Type Residential
Listing Status Sold
Purchase Type For Sale
Square Footage 2,108 sqft
Price per Sqft $284
Subdivision Frosty Mountain
MLS Listing ID 402740
Sold Date 05/17/24
Style Country/Rustic,Contemporary,Craftsman
Bedrooms 3
Full Baths 3
HOA Y/N No
Year Built 1998
Lot Size 1.080 Acres
Property Description
This property is a must-see! Step into this charming 3-bedroom cabin, offering a versatile layout across. The main level offers two cozy bedrooms, the office/bedroom space includes cleverly designed twin bunk beds. while the master loft impresses with brand-new built-in cabinets with an overflow of closet space. Each level boasts a full bathroom for convenience: a tub on the main level, a luxurious walk-in shower in the master loft, and another walk-in shower downstairs. The home enjoys a new HVAC system, alongside a suite of updates, including a fully renovated kitchen, additional features include metal and stainless cable railing. A whole-house Generac generator was also added for peace of mind. The cabin features a durable metal roof with shingles, further enhanced by a mold sealant treatment. Outside, the exterior received a facelift, complemented by a double carport with electricity. Storage is ample with sheds, one with electricity behind the house and another in the lower yard. But what truly sets this cabin apart is its enormous outdoor hosting space! Imagine entertaining friends and family in two spacious screened rooms, relaxing in the 7-person hot tub under a grand gazebo, or enjoying the rejuvenating outdoor shower. The outdoor area overlooks the creek with over an acre of flat land, perfect for a family sporting day or to watch the kids play. The stone fireplace beckons cozy gatherings, while the full covered outdoor kitchen will leave you in awe with its refrigerator, built-in ice maker, stove, cooktop, and elegant granite countertops—all set against a backdrop of stunning nature views. Complete with built-in fans for year-round alfresco dining pleasure, this outdoor paradise is the epitome of mountain living. Don't miss out on the chance to experience this incredible retreat, it won't last.
Location
State GA
County Fannin
Area Ar 6 Fannin, Sub 2
Rooms
Other Rooms Bonus Room, Loft
Basement Finished
Interior
Interior Features Ceiling Fan(s)
Heating Central
Cooling Central Air
Flooring Wood, Carpet
Fireplaces Number 2
Fireplaces Type Vented
Window Features Storm Window(s),Insulated Windows
Appliance Refrigerator, Cooktop, Range, Oven, Microwave, Dishwasher, Disposal
Exterior
Exterior Feature Storage, Pasture, Private Yard, Hot Tub, Fire Pit, Detached Workshop, Retaining Walls
Parking Features Carport, Driveway
View Creek/Stream
Roof Type Metal
Road Frontage Creek
Building
Story Two
Sewer Septic Tank
Water Community
Others
Senior Community No
Read Less
Bought with Jan Cooler • Mountain Place Realty



