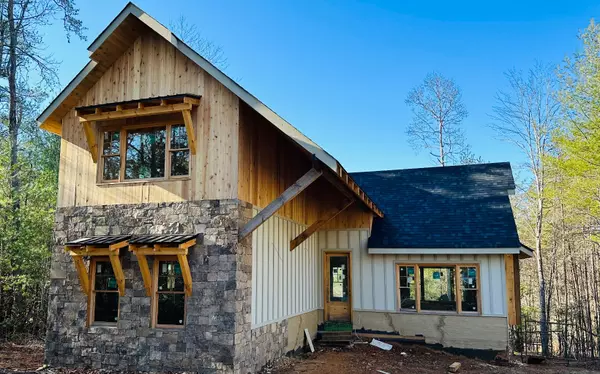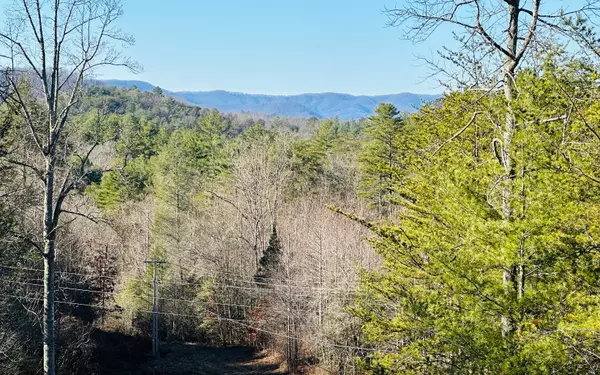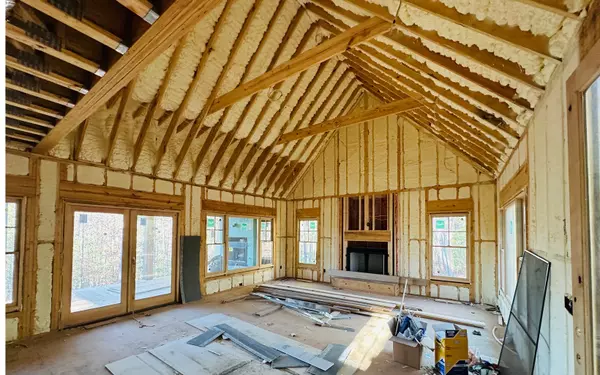For more information regarding the value of a property, please contact us for a free consultation.
LOT 4 Serenity View Blue Ridge, GA 30513
Want to know what your home might be worth? Contact us for a FREE valuation!

Our team is ready to help you sell your home for the highest possible price ASAP
Key Details
Sold Price $670,000
Property Type Single Family Home
Sub Type Residential
Listing Status Sold
Purchase Type For Sale
Square Footage 1,900 sqft
Price per Sqft $352
Subdivision Mckinney Crossing
MLS Listing ID 330285
Sold Date 04/29/24
Style Cabin,Two Story
Bedrooms 3
Full Baths 2
Half Baths 1
HOA Y/N No
Year Built 2023
Lot Size 2.040 Acres
Property Description
Adorable new construction craftsman style cabin nestled on level wooded level lot with beautiful mountain views. This 3 bedroom 2 1/2 bath cabins features master and laundry on main. Open kitchen/ living area and half bath for guests . Large covered party porch with fireplace . Second level has two more bedrooms with shared bath in between . Enjoy the quiet sounds of nature and sunsets from the second level covered porch off upstairs bedroom. Interior finishes will be the perfect mix of rustic and modern; granite counter tops , white ship lap walls, accent walls ,wood trim, wood ceilings, timber beams in ceiling with up-lighting, stainless steel appliances and matte black fixtures. Exterior of home is a mix of poplar wood siding, stone and hardy board and batten, for easy low maintenance. Just a short 10 minute drive to shopping and dining in downtown Blue Ridge . Approximate completion date end of February 2024. Photos to be updated as construction progresses .
Location
State GA
County Fannin
Area Ar 6 Fannin, Sub 1
Rooms
Other Rooms Living Room, Laundry Room, Eat-in Kitchen
Basement Crawl Space
Ensuite Laundry Main Floor
Interior
Interior Features Cable TV Available, Ceiling Fan(s), Cathedral Ceiling(s), Wood
Laundry Location Main Floor
Heating Central, Natural Gas, Electric
Cooling Central Air, Electric
Flooring Wood, Tile
Fireplaces Number 2
Fireplaces Type Outside, Wood Burning, Gas Log, Ventless, Vented
Window Features Insulated Windows,Wood Frames,Screens
Appliance Refrigerator, Range, Microwave, Dishwasher
Exterior
Exterior Feature Private Yard
Garage Driveway
Waterfront No
View Mountain(s), Year Round
Roof Type Shingle
Road Frontage Road
Building
Story Two
Sewer Septic Tank
Water Community, Shared Well
Others
Senior Community No
Read Less
Bought with Nicole Tankersley • Mountain Sotheby's International Realty
GET MORE INFORMATION




