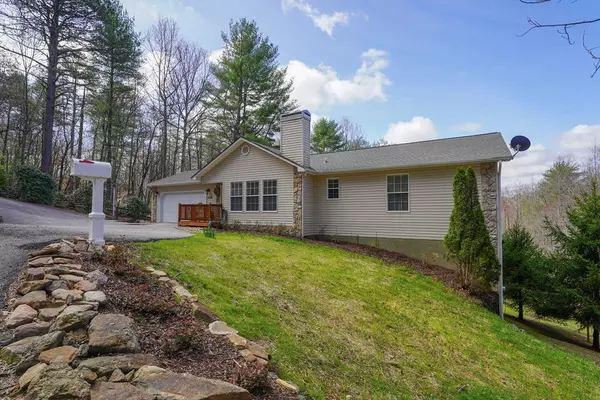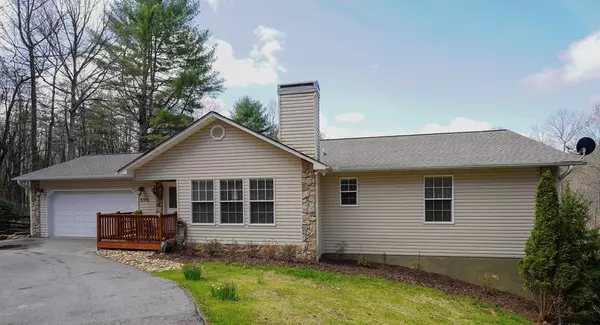For more information regarding the value of a property, please contact us for a free consultation.
5116 Summerwood Lane Young Harris, GA 30582
Want to know what your home might be worth? Contact us for a FREE valuation!

Our team is ready to help you sell your home for the highest possible price ASAP
Key Details
Sold Price $489,900
Property Type Single Family Home
Sub Type Residential
Listing Status Sold
Purchase Type For Sale
Square Footage 2,907 sqft
Price per Sqft $168
Subdivision Pine Crest
MLS Listing ID 402326
Sold Date 04/22/24
Style Ranch,Traditional
Bedrooms 3
Full Baths 3
HOA Y/N No
Year Built 2001
Lot Size 1.300 Acres
Property Description
CUSTOM HOME in The Deed Restricted Subdivision of Pine Crest. Newly Updated 2023. Custom Oak Kitchen Cabinets, Granite Countertops, Island, New Appliances, Cathedral Ceilings, Beautiful Hardwood Floors, TWO Rock Fireplace, Master Suite on The Main, 2nd Bedroom & Bathroom & a Private Office Space. Open up on to The Rear Covered Screened Full Length Deck to Enjoy the Views. Lower Level Offers Another Full Kitchen, Living Room, Dining Area, Bedroom, Bathroom, Hobby Room, Hugh Storage Room, Tons of Closet Space Too. Every Room in This Home has Tons of Natural Light to Brighten your Inside Activities. Outside Enhances The Home's Fasade With New Landscaping, Trees, Manicured 1.3 acres of Land. Enhance Your Relaxing Moments at the Backyard Sitting Area with Concrete Pad, Perfect for a Cozy Fire Pit. Walk Outside of the Lower Level to a Large Open Patio Deck. This Home is Priced To Sell and MOVE-IN Ready. A Must See to Fully Appreciate so Schedule Your Tour Today.
Location
State GA
County Towns
Area Ar 4 Towns, Sub 1
Rooms
Other Rooms Entrance Foyer, Den/Office, Living Room, Breakfast Room, Kitchen, Bonus Room, Eat-in Kitchen
Basement Finished, Full
Interior
Interior Features Pantry, Cable TV Available, Ceiling Fan(s), Cathedral Ceiling(s), Sheetrock
Heating Central, Dual Fuel
Cooling Central Air, Electric
Flooring Wood, Carpet
Fireplaces Number 2
Fireplaces Type Vented, Ventless
Window Features Insulated Windows,Screens
Appliance Refrigerator, Range, Oven, Microwave, Dishwasher, Disposal, Washer, Dryer, Electric Water Heater
Exterior
Exterior Feature Garden, Private Yard, Fire Pit
Parking Features Garage, Driveway
Garage Spaces 2.0
Amenities Available Pavilion
View Mountain(s), Seasonal, Trees/Woods
Roof Type Shingle
Road Frontage Road
Building
Story One
Sewer Septic Tank
Water Public
Others
Senior Community No
Read Less
Bought with Dip Thompson • Century 21 Black Bear Realty
GET MORE INFORMATION




