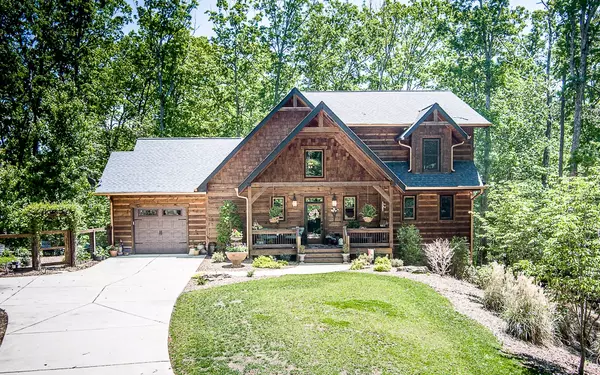For more information regarding the value of a property, please contact us for a free consultation.
366 Shepherds Way Morganton, GA 30560
Want to know what your home might be worth? Contact us for a FREE valuation!

Our team is ready to help you sell your home for the highest possible price ASAP
Key Details
Sold Price $850,000
Property Type Single Family Home
Sub Type Residential
Listing Status Sold
Purchase Type For Sale
Square Footage 4,158 sqft
Price per Sqft $204
Subdivision Shepherds Ridge
MLS Listing ID 325020
Sold Date 08/15/23
Style Country/Rustic,Two Story,Craftsman
Bedrooms 4
Full Baths 3
Half Baths 1
HOA Y/N No
Year Built 2018
Lot Size 1.810 Acres
Property Description
Looking for a luxurious and private home? Look no further! This stunning 4 bedroom, 3.5 bathroom home is located in a gated community with all paved roads and a paved driveway. The terrace level is perfect for entertaining guests, featuring a game room, wet bar, family room, office area, and even a fourth bedroom with a full bath! Enjoy the beautiful outdoors in the comfort of your own home with a huge screened back deck that boasts a cozy fireplace and a separate barbecue deck on the side. The side yard is fenced to keep deer out and has been planted with ALL perennials, so you can watch them return year after year. (owner was master gardener). This custom-built home was crafted in 2019 by award-winning builder Beardslee Custom Homes, ensuring top-notch quality and attention to detail. Don't miss out on the opportunity to call this amazing property your own! Some furniture remains see the attached List!
Location
State GA
County Fannin
Area Ar 6 Fannin, Sub 3
Rooms
Other Rooms Entrance Foyer, Dining Room, Breakfast Room, Kitchen, Laundry Room, Bonus Room, Great Room, Eat-in Kitchen
Basement Finished, Full
Ensuite Laundry Main Floor
Interior
Interior Features Pantry, Cable TV Available, Ceiling Fan(s), Wet Bar, Cathedral Ceiling(s), Sheetrock, Wood
Laundry Location Main Floor
Heating Central, Heat Pump, Dual Fuel
Cooling Central Air, Heat Pump
Flooring Wood, Tile
Fireplaces Number 3
Fireplaces Type Outside, Gas Log
Window Features Insulated Windows,Screens
Appliance Refrigerator, Range, Dishwasher, Washer, Dryer
Exterior
Exterior Feature Fenced, Garden
Garage Garage, Driveway
Garage Spaces 1.0
Amenities Available Gated
Waterfront No
View Trees/Woods
Roof Type Shingle
Road Frontage None
Building
Story Two
Sewer Septic Tank
Water Community
Others
Senior Community No
Read Less
Bought with Non NON-MLS MEMBER • NON-MLS OFFICE
GET MORE INFORMATION




