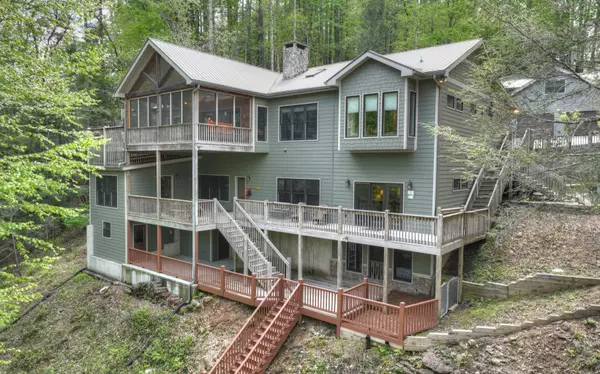For more information regarding the value of a property, please contact us for a free consultation.
986 Shady Falls Road Blue Ridge, GA 30513
Want to know what your home might be worth? Contact us for a FREE valuation!

Our team is ready to help you sell your home for the highest possible price ASAP
Key Details
Sold Price $2,060,000
Property Type Single Family Home
Sub Type Residential
Listing Status Sold
Purchase Type For Sale
Square Footage 4,156 sqft
Price per Sqft $495
Subdivision Shady Falls Overlook
MLS Listing ID 321073
Sold Date 08/14/23
Style Cabin,Country/Rustic,Craftsman
Bedrooms 4
Full Baths 3
Half Baths 1
HOA Y/N No
Year Built 2001
Lot Size 1.980 Acres
Property Description
Incredible Lake Blue Ridge home w/ year round deep water, private cove, waterfall views, paved access, only 10 minutes from Blue Ridge! 4 bed/3.5 baths, 3 living areas, huge kitchen & amazing outdoor living space to take in the views of the lake & the sounds of the waterfall. Large double decker, 2 slip dock w/ 177' of lake frontage. Private concrete path or steps through the towering hemlocks & mtn laurel to the lake. Upscale primary suite w/ spacious sitting area, fireplace, lake views, HUGE closet, laundry, & spa like bathroom. Kitchen offers a walk in pantry, island, dining area all open to the expansive great room w/ soaring ceilings, oversized stone fireplace & large windows overlooking the lake. Terrace level offers 2 more gathering areas, a bunk room, 2beds/2baths, an office & 2nd laundry. 2 garages (a 2 car & the other a 3 car), & long private driveway. Located in the Aska Adventure Area!
Location
State GA
County Fannin
Area Ar 6 Fannin, Sub 3
Rooms
Other Rooms Entrance Foyer, Den/Office, Dining Room, Kitchen, Laundry Room, Great Room, Eat-in Kitchen
Basement Finished, Full
Ensuite Laundry Main Floor, In Basement
Interior
Interior Features Pantry, Ceiling Fan(s), Cathedral Ceiling(s), Sheetrock, Wood
Laundry Location Main Floor,In Basement
Heating Central, Natural Gas, Dual Fuel
Cooling Central Air, Electric
Flooring Wood, Carpet, Tile, Laminate
Fireplaces Number 1
Fireplaces Type Wood Burning, Vented
Window Features Insulated Windows
Appliance Refrigerator, Range, Microwave, Dishwasher, Generator
Exterior
Exterior Feature Detached Workshop, Fenced, Private Yard, Dock, Fire Pit
Garage Garage, Carport, Detached, Driveway, See Remarks
Garage Spaces 5.0
Amenities Available Lake Access
Waterfront Yes
View Mountain(s), Year Round, Lake
Roof Type Metal
Road Frontage Lakefront
Building
Sewer Septic Tank
Water Well
Others
Senior Community No
Read Less
Bought with AJ Petrillo • REMAX Town & Country - BR Appalachian
GET MORE INFORMATION




