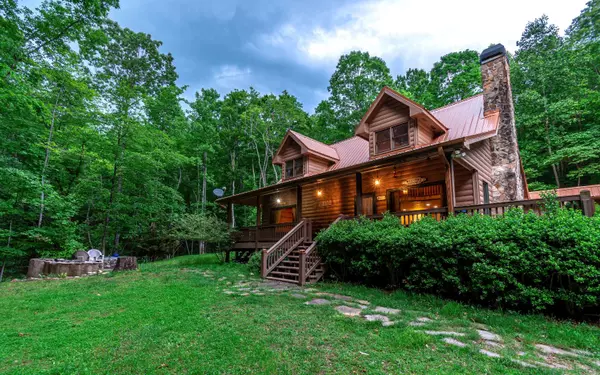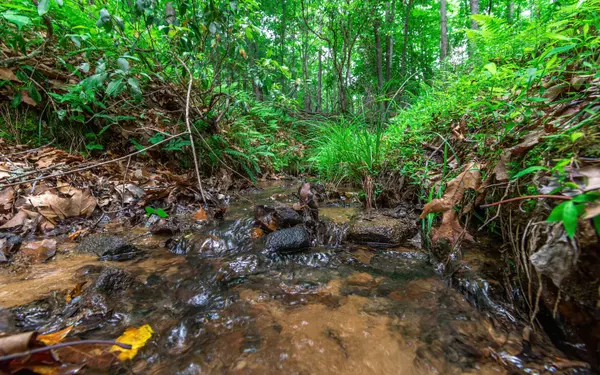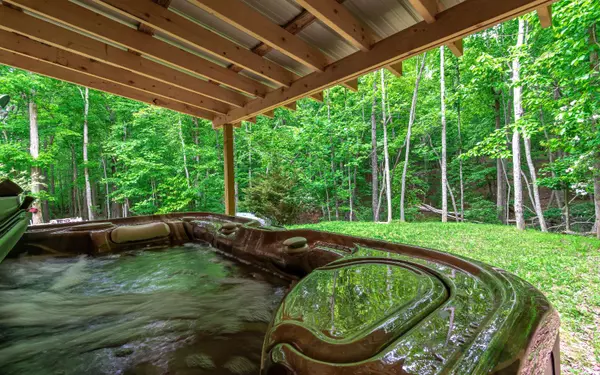For more information regarding the value of a property, please contact us for a free consultation.
113 Deer Springs Road Morganton, GA 30560
Want to know what your home might be worth? Contact us for a FREE valuation!

Our team is ready to help you sell your home for the highest possible price ASAP
Key Details
Sold Price $535,000
Property Type Single Family Home
Sub Type Residential
Listing Status Sold
Purchase Type For Sale
Square Footage 2,088 sqft
Price per Sqft $256
Subdivision Deer Creek Trails
MLS Listing ID 325378
Sold Date 07/12/23
Style Cabin,Country/Rustic,Two Story
Bedrooms 3
Full Baths 2
HOA Y/N No
Year Built 2005
Lot Size 2.310 Acres
Property Description
With this 3BR/2BA cabin in 2,080 sq. ft. on 2.31AC, with over 500' of frontage on Bryan Creek, you can escape to your own slice of paradise or create a short term rental. This very private enchanting forest retreat is only 20 min from Blue Ridge and offers a perfect blend of rustic charm and modern comfort. The great room consists of an open-concept living room (with wood burning fireplace), dining area, and kitchen, with the loft above. The master bedroom is upstairs, and its magnificent gable-end windows with lush green forest views make you feel like you're in a storybook treehouse. The master bath is large and welcoming, with a roomy jetted tub and a standalone shower. The main level has two sizeable bedrooms, one with double closets and a huge window looking out onto the front yard -- and between them is a second bathroom with a fully tiled shower. Just off the dining area is a spacious den with a gas fireplace, and attached is a sunroom (potential office!) that leads onto the covered porch, with a hot tub overlooking the secluded side yard with a forest view. On the other side of the den is a mudroom /foyer which leads to a covered walkway to the carport and storage shed. A short walk in the woods brings you to the picturesque Bryan Creek, which is part of the property border. Don't delay - schedule a showing today and make this serene retreat your very own!
Location
State GA
County Fannin
Area Ar 6 Fannin, Sub 2
Rooms
Other Rooms Den/Office, Living Room, Dining Room, Kitchen, Loft, Sunroom
Basement Crawl Space, Slab
Interior
Interior Features Furnished, Pantry, Ceiling Fan(s), Cathedral Ceiling(s), Wood
Heating Central, Natural Gas, Electric, Wood Stove
Cooling Central Air, Electric, Heat Pump
Flooring Wood, Tile, Laminate
Fireplaces Number 2
Fireplaces Type Wood Burning, Gas Log, Ventless, Vented
Window Features Wood Frames,Screens
Appliance Refrigerator, Range, Microwave, Dishwasher, Washer, Dryer, Jetted Tub
Exterior
Exterior Feature Detached Workshop, Private Yard, Hot Tub, Fire Pit
Parking Features Carport
Amenities Available Gated
View Creek/Stream, Trees/Woods
Roof Type Metal
Road Frontage Road, Creek
Building
Story Two
Sewer Septic Tank
Water Well
Others
Senior Community No
Read Less
Bought with Non NON-MLS MEMBER • NON-MLS OFFICE
GET MORE INFORMATION




