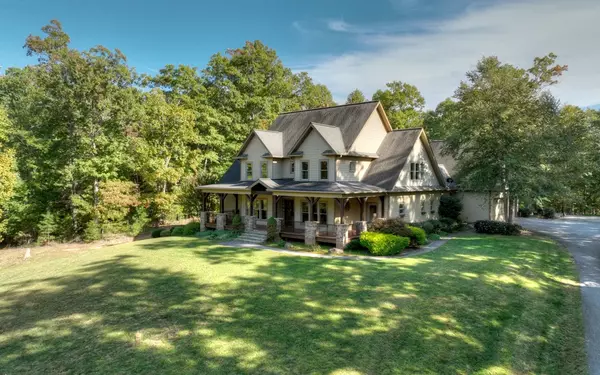For more information regarding the value of a property, please contact us for a free consultation.
119 Greenwood Road Mineral Bluff, GA 30559
Want to know what your home might be worth? Contact us for a FREE valuation!

Our team is ready to help you sell your home for the highest possible price ASAP
Key Details
Sold Price $886,364
Property Type Single Family Home
Sub Type Residential
Listing Status Sold
Purchase Type For Sale
Square Footage 6,540 sqft
Price per Sqft $135
Subdivision Oak Hill Estates
MLS Listing ID 324429
Sold Date 07/17/23
Style Traditional,Two Story,Craftsman
Bedrooms 6
Full Baths 3
Half Baths 1
HOA Y/N No
Year Built 2009
Lot Size 3.370 Acres
Property Description
Privately tucked away in the beautiful Oak Hill Estates, this stunning craftsman style home offers upgraded finishes sand lifestyle features galore. This haven offers an abundance of entertainment space with the large kitchen that transitions seamlessly to the warm & inviting family room with stacked stone fireplace & large windows overlooking the incredible backyard. The floorplan is exceptional with a master suite on the main that features a double vanity, separate tile, custom tile shower & tub, beautifully appointed formal dining room, nursery/office, & full laundry; the upstairs features 4 bedrooms / 1 bathroom; and the full finished basement boasts a great 2nd living space with exterior access complete with 2nd kitchen, BR/BA, workout room & more - a fantastic in-law suite! Other highlights include custom cabinetry & granite throughout, custom tile, stainless appliances, double island in the kitchen for additional prep space, garage, spacious yard for room to roam, all paved access, and more. With room for everyone, what more could you ask for?
Location
State GA
County Fannin
Area Ar 6 Fannin, Sub 2
Rooms
Other Rooms Entrance Foyer, Den/Office, Living Room, Dining Room, Breakfast Room, Kitchen, Laundry Room, Bonus Room, Great Room, Eat-in Kitchen
Basement Finished, Full
Ensuite Laundry Main Floor
Interior
Interior Features Pantry, Cable TV Available, Ceiling Fan(s), Central Vacuum, Cathedral Ceiling(s), Sheetrock
Laundry Location Main Floor
Heating Central, Natural Gas, Electric
Cooling Central Air, Electric
Flooring Wood, Carpet, Tile
Fireplaces Number 1
Fireplaces Type Wood Burning
Appliance See Remarks
Exterior
Exterior Feature Garden
Garage Garage
Garage Spaces 3.0
Waterfront No
Roof Type Shingle
Road Frontage Road
Building
Story Two
Sewer Septic Tank
Water Community
Others
Senior Community No
Read Less
Bought with Jodi Payne • Ansley Real Estate Christie's Int. Real Estate
GET MORE INFORMATION




