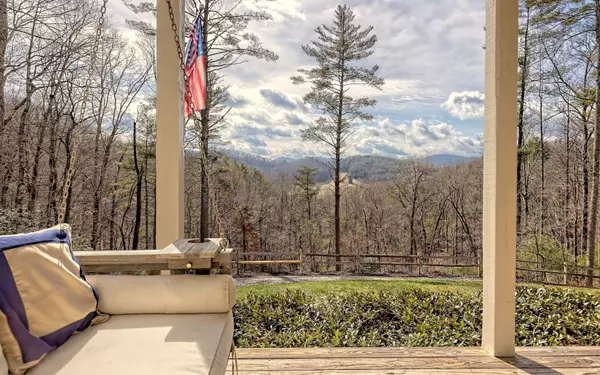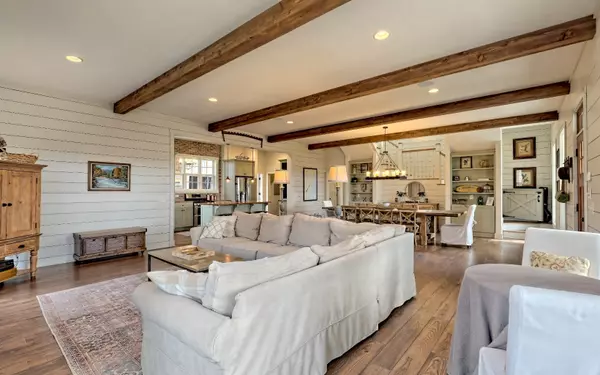For more information regarding the value of a property, please contact us for a free consultation.
5804 Hwy 60 Suches, GA 30572
Want to know what your home might be worth? Contact us for a FREE valuation!

Our team is ready to help you sell your home for the highest possible price ASAP
Key Details
Sold Price $965,000
Property Type Single Family Home
Sub Type Residential
Listing Status Sold
Purchase Type For Sale
Square Footage 2,588 sqft
Price per Sqft $372
MLS Listing ID 322934
Sold Date 04/21/23
Style Two Story,Cottage
Bedrooms 3
Full Baths 2
Half Baths 1
HOA Y/N No
Year Built 2014
Lot Size 12.000 Acres
Property Description
True Southern Living Home Built by a Certified Southern Living Builder! This Gorgeous Cottage has 12 Acres of Non-Restricted Land w/Amazing Mountain Views. This Natural, Light-Filled Home Offers 3 Bdrms, 2.5 Bths, an Open Floor Plan, Generous Living Areas, Shiplap Walls, 10 Foot Ceilings w/Wood Beams, Farm Sink, Accented Brick Wall, Built-ins, Lots of Storage, Deep Front Porch & a Screened in Back Porch w/a Wood Burning Fireplace. The Master Suite has its Own Private Porch, 2 Walk-in Closets, Brick Floor, Double Sinks, Large Step in Shower & a Picture Window w/a Clawfoot Tub. Also on the Main Floor is a Small Office Area. 2 Bdrms Upstairs Share a Jack & Jill Bthrm w/Separate Sinks. Enjoy the Great Outdoors w/the Serene Grassy Field Out Back, Multiple Raised Garden Beds, Heirloom Apple Trees & Blueberry & Blackberry Bushes! Garden Shed, Circular Driveway & a Privacy Gate at Your Driveway Entrance.
Location
State GA
County Union
Area Ar 5 Union, Sub 3
Rooms
Other Rooms Living Room, Dining Room, Kitchen, Laundry Room, Eat-in Kitchen
Basement Slab
Ensuite Laundry Main Floor
Interior
Interior Features Ceiling Fan(s), Sheetrock, Wood
Laundry Location Main Floor
Heating Central
Cooling Central Air, Electric
Flooring Wood, Carpet, Tile
Fireplaces Number 2
Fireplaces Type Outside, Wood Burning, Vented
Appliance Refrigerator, Range, Microwave, Dishwasher, Disposal, Washer, Dryer
Exterior
Exterior Feature Detached Workshop, Garden, Private Yard
Garage Driveway
Waterfront No
View Mountain(s), Year Round, Long Range
Roof Type Metal
Road Frontage Road
Building
Story Two
Sewer Septic Tank
Water Well
Others
Senior Community No
Read Less
Bought with Blaine Tarnecki • Real-Vest Properties, LLC.
GET MORE INFORMATION




