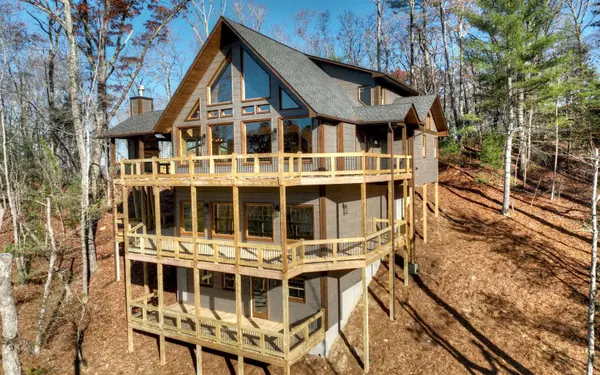For more information regarding the value of a property, please contact us for a free consultation.
11 Valley Overlook Drive Cherry Log, GA 30522
Want to know what your home might be worth? Contact us for a FREE valuation!

Our team is ready to help you sell your home for the highest possible price ASAP
Key Details
Sold Price $950,000
Property Type Single Family Home
Sub Type Residential
Listing Status Sold
Purchase Type For Sale
Square Footage 3,000 sqft
Price per Sqft $316
Subdivision Blue Ridge Escape
MLS Listing ID 321052
Sold Date 02/17/23
Style Chalet,Cabin,Country/Rustic
Bedrooms 4
Full Baths 3
Half Baths 1
HOA Y/N No
Year Built 2022
Lot Size 1.840 Acres
Property Description
*Worried about rising interest rates? Ask about Builder incentives for Rate Buydown with Sellers preferred lender!!!** VIEW OF THE NATIONAL FOREST in the HEART OF THE ASKA ADVENTURE AREA!! This 4 bedroom, 3.5 bath FLAT front cabin sits on 1.84 acres with year-round, long-range mountain views from every level and offers many upgrades including open kitchen w/custom tiled flooring, granite countertops, large farm sink, tiled backsplash, walk-in pantry w/custom shelving, open to greatroom w/stacked stone fireplace and wall of windows showcasing your view, custom tiled showers and bathrooms, hardwood flooring on main and upper levels, owners suite on main level, terrace level includes wet bar and stacked stone fireplace, large party deck w/outdoor woodburning fireplace, expansive decking, additional crawl space storage area w/another expansive deck and just minutes to Blue Ridge for dining & shopping, the Toccoa River for tubing & kayaking and the USFS for hiking and mountain biking!
Location
State GA
County Fannin
Area Ar 6 Fannin, Sub 3
Rooms
Other Rooms Kitchen, Laundry Room, Bonus Room, Great Room
Basement Finished, Full, See Remarks
Ensuite Laundry Main Floor
Interior
Interior Features Pantry, Ceiling Fan(s), Wet Bar, Cathedral Ceiling(s), Wood
Laundry Location Main Floor
Heating Central, Electric
Cooling Central Air, Electric
Flooring Wood, Tile
Fireplaces Number 3
Fireplaces Type Outside, Wood Burning, Ventless, Vented
Window Features Insulated Windows,Wood Frames,Screens
Appliance See Remarks
Exterior
Exterior Feature Private Yard
Garage Driveway
Waterfront No
View Mountain(s), Year Round, Long Range
Roof Type Shingle
Road Frontage Road
Building
Sewer Septic Tank
Water Community
Others
Senior Community No
Read Less
Bought with Renee Morse • REMAX Town & Country - Blairsville
GET MORE INFORMATION




