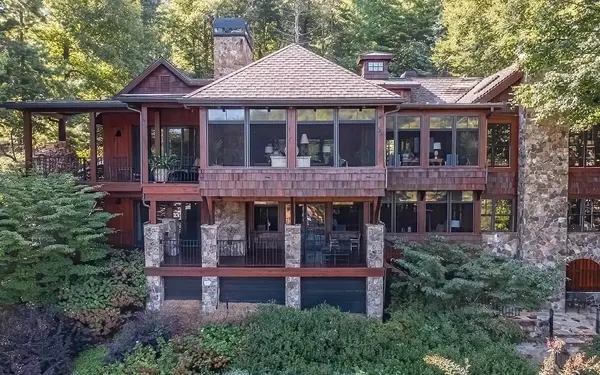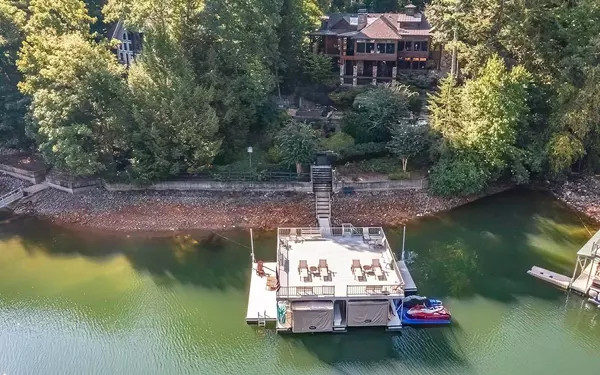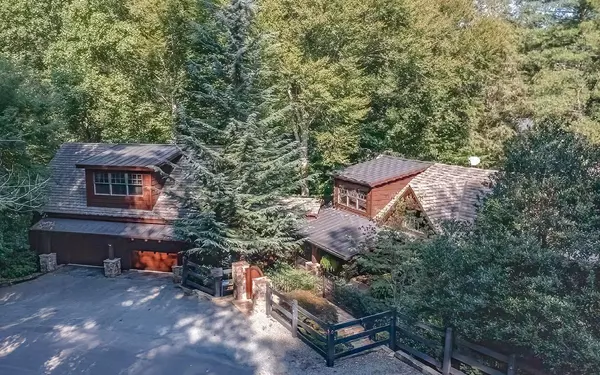For more information regarding the value of a property, please contact us for a free consultation.
1744 Shady Falls Road Blue Ridge, GA 30513
Want to know what your home might be worth? Contact us for a FREE valuation!

Our team is ready to help you sell your home for the highest possible price ASAP
Key Details
Sold Price $3,850,000
Property Type Single Family Home
Sub Type Residential
Listing Status Sold
Purchase Type For Sale
Square Footage 5,410 sqft
Price per Sqft $711
Subdivision Necowa Cove Overlook
MLS Listing ID 320059
Sold Date 12/13/22
Style Cabin,Cottage,Craftsman
Bedrooms 5
Full Baths 4
Half Baths 1
HOA Y/N No
Year Built 1987
Lot Size 0.760 Acres
Property Description
One of the most unique properties on Lake Blue Ridge is now available for purchase. This property is situated on 260+/- ft of lake frontage with a huge double slip dock with a sun deck, a swim deck and jet ski ports, on year-round deep water. In this particular location, you own to the water's edgeGvery beneficial and not the case with most LBR properties. This GsmartG house has GControl 4G operation for cameras, thermostats, and lightingGit's not your typical Gcookie cutterG lake house and has character galore! Its beautiful perennial gardens surround the house and flow down towards the water. There's an office over the garage, a wine cellar on the terrace level, screened porches, decks, a hot tub, an oversized fire pit, and so much more. There are two permitted septic systems in place on the property. A traditional system functions as primary with an Eljen system, as a backup.
Location
State GA
County Fannin
Area Ar 6 Fannin, Sub 3
Rooms
Other Rooms Den/Office, Living Room, Dining Room, Kitchen, Bonus Room, Great Room, Loft, Eat-in Kitchen, Sunroom
Basement Finished, Full
Ensuite Laundry Main Floor, In Basement
Interior
Interior Features Pantry, Ceiling Fan(s), Cathedral Ceiling(s), Wood
Laundry Location Main Floor,In Basement
Heating Central, Natural Gas, Heat Pump, Electric
Cooling Central Air, Electric, Heat Pump
Flooring Wood
Fireplaces Number 4
Fireplaces Type Outside, Wood Burning, Gas Log, Ventless
Window Features Insulated Windows,Wood Frames,Vinyl,Screens
Appliance Refrigerator, Cooktop, Oven, Microwave, Dishwasher, Disposal, Washer, Dryer
Exterior
Exterior Feature Detached Workshop, Fenced, Garden, Private Yard, Hot Tub, Fire Pit
Garage Garage, Driveway, Basement
Garage Spaces 4.0
Waterfront Yes
View Year Round, Lake
Roof Type Shingle,Metal
Road Frontage Lakefront
Building
Sewer Septic Tank
Water Community
Others
Senior Community No
Read Less
Bought with Charles (Chuck) Twiggs • Keller Williams Lanier Partners - Gainesville
GET MORE INFORMATION




