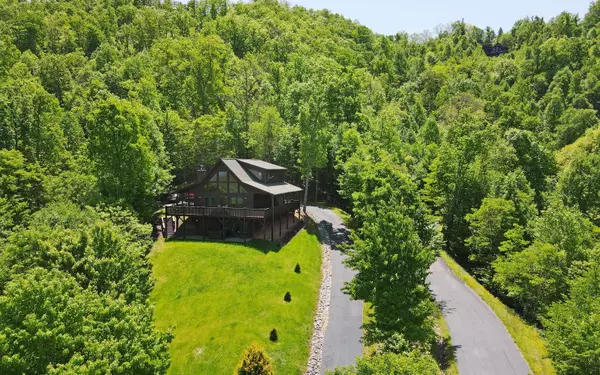For more information regarding the value of a property, please contact us for a free consultation.
249 Buck Ridge Drive Murphy, NC 28906
Want to know what your home might be worth? Contact us for a FREE valuation!

Our team is ready to help you sell your home for the highest possible price ASAP
Key Details
Sold Price $455,000
Property Type Single Family Home
Sub Type Residential
Listing Status Sold
Purchase Type For Sale
Square Footage 2,392 sqft
Price per Sqft $190
Subdivision Deerwood Mountain Estates
MLS Listing ID 316187
Sold Date 06/22/22
Style Chalet,Cabin,Country/Rustic
Bedrooms 2
Full Baths 3
HOA Y/N No
Year Built 2005
Lot Size 0.840 Acres
Property Description
Furnished mountain home with spectacular 180 degree long range mountain views. Immaculate 2BR/3BA home with optional 3rd bedroom/office is located in beautiful Deerwood Mtn Estates conveniently located between Murphy, Blairsville and Blue Ridge. Fabulous home features open concept living/dining area with gas F/P, soaring ceilings and windows to capture light and gorgeous year round views. Main floor has large bedroom and bath, laundry with pantry, and huge wrap deck with screened porch covered and open decks for relaxing and entertaining. Upper level has open loft, master suite with spacious walk-in closet & bath. Terrace level has family room with electric F/P, bedroom/office or hobby room, full bath, 2 large storage rooms and walk-out patio with hot tub. Numerous upgrades include new lighting & ceiling fans, stainless appliances and leather finished granite, remodeled baths, new french doors, newly sealed driveway and outside stain. List of improvements and list of furnishings are incl.
Location
State NC
County Cherokee
Area Ar 9 Cherokee Nc, Sub 5
Rooms
Other Rooms Living Room, Kitchen, Great Room, Loft
Basement Finished, Full
Ensuite Laundry Main Floor, Laundry Closet
Interior
Interior Features Furnished, Pantry, Ceiling Fan(s), Satellite Dish, Cathedral Ceiling(s), Sheetrock, Wood
Laundry Location Main Floor,Laundry Closet
Heating Central, Natural Gas, Heat Pump, Electric
Cooling Central Air, Electric, Heat Pump
Flooring Wood, Carpet, Tile
Fireplaces Number 2
Fireplaces Type Gas Log, Ventless, Vented
Window Features Insulated Windows,Wood Frames
Appliance Refrigerator, Range, Microwave, Dishwasher, Washer, Dryer
Exterior
Exterior Feature Garden, Private Yard, Hot Tub
Garage Driveway
Waterfront No
View Mountain(s), Year Round, Long Range
Roof Type Shingle
Road Frontage Road
Building
Sewer Septic Tank
Water Shared Well
Others
Senior Community No
Read Less
Bought with Savannah Howard • REMAX Town & Country - Blairsville
GET MORE INFORMATION




