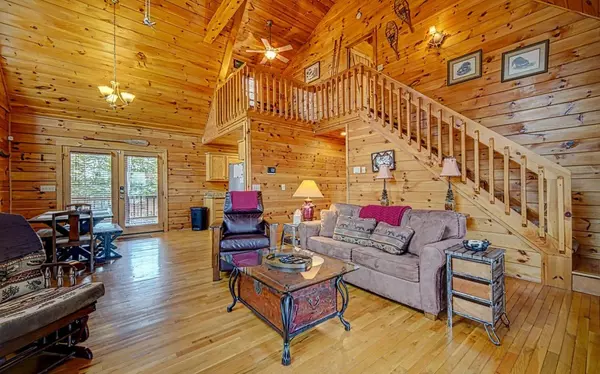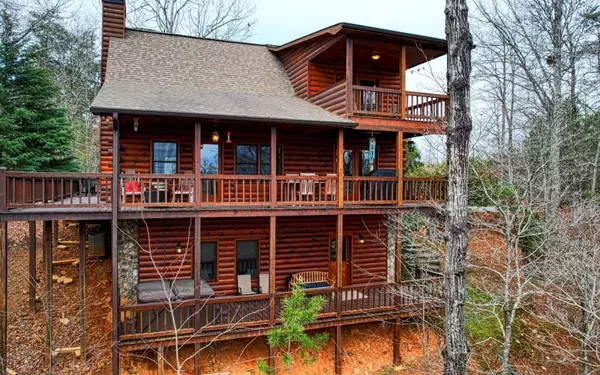For more information regarding the value of a property, please contact us for a free consultation.
43 Logan Drive Mineral Bluff, GA 30559
Want to know what your home might be worth? Contact us for a FREE valuation!

Our team is ready to help you sell your home for the highest possible price ASAP
Key Details
Sold Price $700,000
Property Type Single Family Home
Sub Type Residential
Listing Status Sold
Purchase Type For Sale
Square Footage 2,210 sqft
Price per Sqft $316
Subdivision Bear Track
MLS Listing ID 314350
Sold Date 03/28/22
Style Cabin,Country/Rustic
Bedrooms 3
Full Baths 3
HOA Y/N No
Year Built 2004
Lot Size 1.250 Acres
Property Description
This true LOG HOME with tongue & groove vaulted ceilings and coveted locale is what you've been waiting for! A bedroom and full bath on each of the 3 levels with the primary suite on the upper level, comfortable living space on the main floor as well as the full, finished basement allows for relaxation and time well spent in North GA. Savor year-round, mountain views from the covered deck or enjoy family time spent around the firepit area. Granite countertops, new appliances, new carpet & a hot tub are just a few things that will enhance your experience, as well as being minutes away from trout fishing, kayaking, tubing, Old Toccoa Farm Golf Course and all the shopping & fine dining options that DT Blue Ridge offers!
Location
State GA
County Fannin
Area Ar 6 Fannin, Sub 2
Rooms
Other Rooms Dining Room, Kitchen, Bonus Room, Great Room, Loft
Basement Finished, Full
Interior
Interior Features Furnished, Ceiling Fan(s), Satellite Dish, Cathedral Ceiling(s), Wood
Heating Central, Electric
Cooling Central Air, Electric
Flooring Wood, Carpet, Tile
Fireplaces Number 2
Fireplaces Type Gas Log
Window Features Insulated Windows,Wood Frames
Appliance Refrigerator, Range, Dishwasher, Washer, Dryer
Exterior
Exterior Feature Detached Workshop, Hot Tub
Garage Garage, Driveway
Amenities Available Gated
View Mountain(s), Year Round
Roof Type Shingle
Road Frontage Road
Building
Sewer Septic Tank
Water Community
Others
Senior Community No
Read Less
Bought with Jocelyn Davenport • Keller Williams Realty Partners - Blairsville
GET MORE INFORMATION




