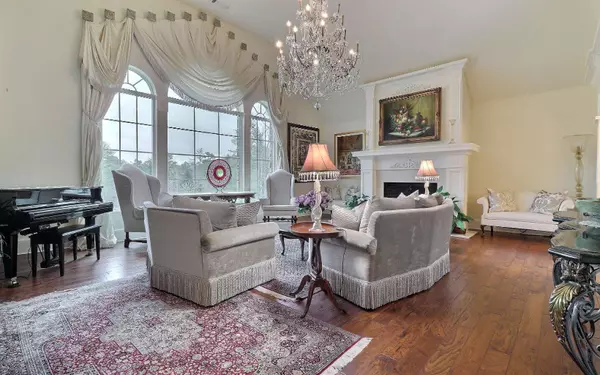For more information regarding the value of a property, please contact us for a free consultation.
475 Kings Farm Road Epworth, GA 30541
Want to know what your home might be worth? Contact us for a FREE valuation!

Our team is ready to help you sell your home for the highest possible price ASAP
Key Details
Sold Price $1,375,000
Property Type Single Family Home
Sub Type Residential
Listing Status Sold
Purchase Type For Sale
Square Footage 6,000 sqft
Price per Sqft $229
Subdivision Kings Valley Estates
MLS Listing ID 304264
Sold Date 11/05/21
Style Two Story
Bedrooms 5
Full Baths 4
Half Baths 1
HOA Y/N No
Year Built 2011
Lot Size 16.000 Acres
Property Description
True mountain retreat - beautiful home, exquisite additional cabin, & 16 acres of pastures, creek, & views galore! Could be a great investment property opportunity like a bed and breakfast! Soaring cathedral ceilings, wall of windows let in natural light, & FP. Large formal dining area & true chef's kitchen. Master suite with 2 large walk-in closets, FP, private balcony, & a master bath nothing short of amazing - tall arched ceilings, spacious double vanities, large tile shower, & his&her toilets. Terrace level with living space, bar, dining space. Screened-in back porch with outdoor FP will be one of your favorite spots! Firepit area & creek on property. A captivating log cabin also sits within the gated property. Open floor plan & master suite on main with large closet, double sinks, and soaring stone shower. Large loft area upstairs. Begin your escape to the mountains today!
Location
State GA
County Fannin
Area Ar 6 Fannin, Sub 1
Rooms
Other Rooms Entrance Foyer, Den/Office, Living Room, Dining Room, Breakfast Room, Kitchen, Laundry Room, Bonus Room
Basement Finished, Full
Ensuite Laundry Main Floor
Interior
Interior Features Ceiling Fan(s), Satellite Dish, Cathedral Ceiling(s)
Laundry Location Main Floor
Heating Central, Natural Gas, Heat Pump
Cooling Central Air, Electric, Heat Pump
Flooring Wood, Carpet, Tile
Fireplaces Number 4
Fireplaces Type Outside, Wood Burning, Ventless
Window Features Storm Window(s),Insulated Windows,Screens
Appliance Refrigerator, Range, Cooktop, Dishwasher, Disposal, Washer, Dryer, Freezer
Exterior
Exterior Feature Detached Workshop, Barn, Fenced, Pasture, Garden, Private Yard, Stables, Fire Pit
Garage Garage
Garage Spaces 2.0
Amenities Available Gated
Waterfront Yes
View Mountain(s), Year Round, Pasture, Creek/Stream, Trees/Woods
Roof Type Shingle
Road Frontage Creek
Building
Story Two
Sewer Septic Tank
Water Well
Others
Senior Community No
Read Less
Bought with Non NON-MLS MEMBER • NON-MLS OFFICE
GET MORE INFORMATION




