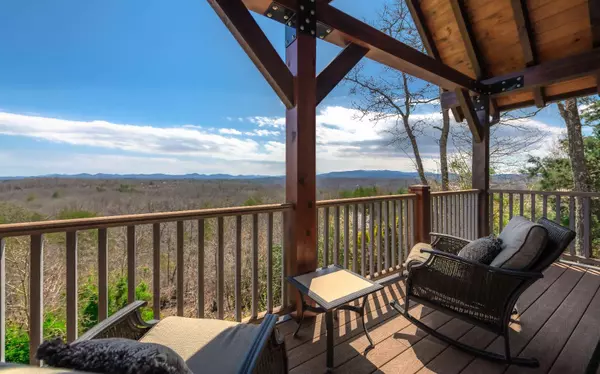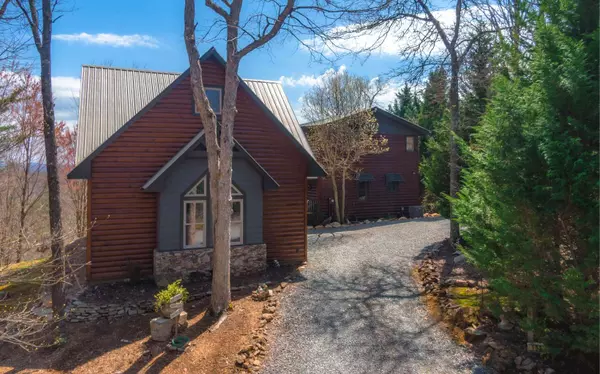For more information regarding the value of a property, please contact us for a free consultation.
133 Logan Drive Mineral Bluff, GA 30559
Want to know what your home might be worth? Contact us for a FREE valuation!

Our team is ready to help you sell your home for the highest possible price ASAP
Key Details
Sold Price $825,000
Property Type Single Family Home
Sub Type Residential
Listing Status Sold
Purchase Type For Sale
Square Footage 2,420 sqft
Price per Sqft $340
Subdivision Bear Track
MLS Listing ID 305590
Sold Date 10/01/21
Style Cabin
Bedrooms 3
Full Baths 3
HOA Y/N No
Year Built 2002
Lot Size 1.500 Acres
Property Description
MILLION DOLLAR VIEWS, from the covered deck (over 1100sqft of decking) you can enjoy views of Brasstown Bald, Deep Gap, Wilscot Mountain and much more while relaxing by the stone fireplace in the cooler months or in the summer under the insulated roofing so its not so hot. Exposed beam construction throughout with antique 1800's barn wood accents, custom lighting and hand made metal steel gates and scenery insert in stairs. Kitchen has been completely redone with new appliances, granite countertops, and custom made red oak cabinets. The terrace level houses the laundry area and full bathroom and bed with another stone fireplace. All flagstone flooring and full tongue and groove walls and ceiling. The 2 car garage has an additional 1050 sqft with workshop (totaling 2100) hand split cedar siding, custom landscaping, new stain and a/c. Seller will refinish wood floors as part of the sale. Appointment required!!
Location
State GA
County Fannin
Area Ar 6 Fannin, Sub 2
Rooms
Other Rooms Living Room, Dining Room, Kitchen, Laundry Room, Great Room, Loft
Basement Finished, Full
Interior
Interior Features Ceiling Fan(s), Cathedral Ceiling(s), Wood, See Remarks
Heating Central, Heat Pump
Cooling Central Air, Heat Pump
Flooring Wood, See Remarks
Fireplaces Number 3
Fireplaces Type Outside
Window Features Storm Window(s),Insulated Windows,Wood Frames
Appliance Refrigerator, Range, Microwave, Dishwasher, Washer, Dryer, Freezer
Exterior
Exterior Feature Fire Pit
Garage Garage, Driveway
Garage Spaces 2.0
Amenities Available Gated
View Mountain(s), Year Round, Long Range, Trees/Woods
Roof Type Metal
Road Frontage Road, None
Building
Sewer Septic Tank
Water Community
Others
Senior Community No
Read Less
Bought with Shannon Toner • Ansley Real Estate Christie's Int. Real Estate
GET MORE INFORMATION




