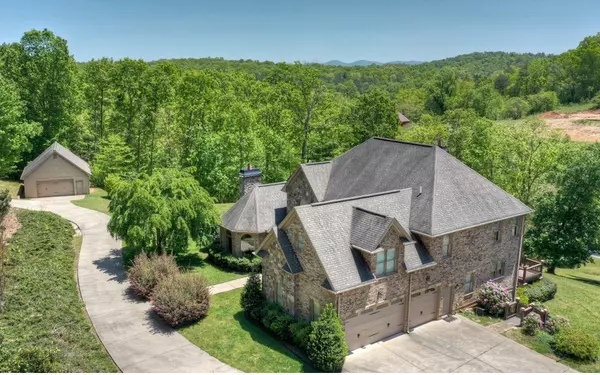For more information regarding the value of a property, please contact us for a free consultation.
168 Scenic Heights Drive Blue Ridge, GA 30513
Want to know what your home might be worth? Contact us for a FREE valuation!

Our team is ready to help you sell your home for the highest possible price ASAP
Key Details
Sold Price $875,000
Property Type Single Family Home
Sub Type Residential
Listing Status Sold
Purchase Type For Sale
Square Footage 8,051 sqft
Price per Sqft $108
Subdivision Scenic Heights
MLS Listing ID 306708
Sold Date 07/07/21
Style Traditional,Contemporary
Bedrooms 6
Full Baths 5
Half Baths 1
HOA Y/N No
Year Built 2006
Lot Size 4.870 Acres
Property Description
This is a stunning 6 bedroom 5.5 bath brick home! Nestled on 4.87 acres, it provides that feeling of seclusion, with only a minuets drive from downtown Blue Ridge. This one of a kind, 8,000+ square foot home is updated with all the gadgets one needs. With a spacious kitchen, made for entertaining, Brazilian Cherry Cabinets, Granite Counter Tops, Travertine Floors and lovely Breakfast Nook! The master is located on the Main Floor with Trey Ceilings, Jetted Bath Tub, Shower and Double Vanities! The home is equip with central vac., intercom system, back-up generator and so much more! Working from home? The gorgeous office/library has a cozy fireplace, built-in book shelfs and large windows to let that natural light in! Across the foyer from the office is the spacious Formal Dinning area, high vaulted ceiling great room and grand fireplace! Upstairs features 3 bedrooms with on suite bathrooms, terrace level has a Mother-In-Law suite with FULL KITCHEN, a lovely bar, game/media room and equip with 2 bedrooms and bath!
Location
State GA
County Fannin
Area Ar 6 Fannin, Sub 1
Rooms
Other Rooms Entrance Foyer, Den/Office, Living Room, Dining Room, Breakfast Room, Kitchen, Laundry Room, Bonus Room, Great Room, Eat-in Kitchen
Basement Finished, Full, See Remarks
Ensuite Laundry Main Floor, Mud Room
Interior
Interior Features Pantry, Cable TV Available, Ceiling Fan(s), Central Vacuum, Satellite Dish, Wet Bar, Cathedral Ceiling(s), Sheetrock, See Remarks
Laundry Location Main Floor,Mud Room
Heating Central, Natural Gas
Cooling Central Air, Electric
Flooring Wood, Carpet, Tile, See Remarks
Fireplaces Number 2
Fireplaces Type Gas Log, Vented
Window Features Insulated Windows
Appliance Refrigerator, Cooktop, Oven, Microwave, Dishwasher, Disposal, Washer, Dryer, Freezer, See Remarks
Exterior
Exterior Feature Detached Workshop, Fenced, Pond
Garage Garage, Detached, Driveway
Garage Spaces 4.0
Amenities Available Gated
Waterfront No
View Mountain(s), Year Round, Trees/Woods
Roof Type Shingle
Road Frontage Road, Small Lake/Pond
Building
Sewer Septic Tank
Water Well
Others
Senior Community No
Read Less
Bought with Non NON-MLS MEMBER • NON-MLS OFFICE
GET MORE INFORMATION




