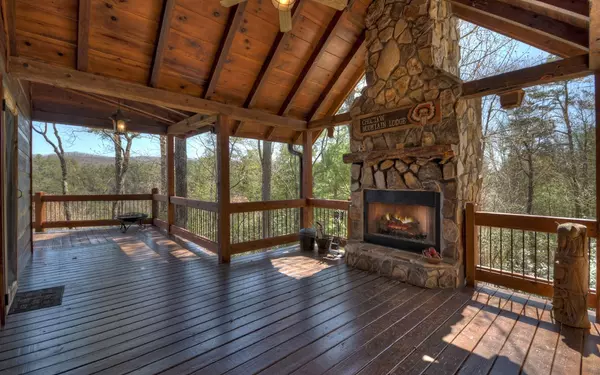For more information regarding the value of a property, please contact us for a free consultation.
728 Choctaw Ridge Road Blue Ridge, GA 30513
Want to know what your home might be worth? Contact us for a FREE valuation!

Our team is ready to help you sell your home for the highest possible price ASAP
Key Details
Sold Price $680,000
Property Type Single Family Home
Sub Type Residential
Listing Status Sold
Purchase Type For Sale
Square Footage 3,335 sqft
Price per Sqft $203
Subdivision Mountain Tops
MLS Listing ID 305701
Sold Date 06/16/21
Style Cabin,Country/Rustic,Two Story
Bedrooms 3
Full Baths 3
Half Baths 1
HOA Y/N No
Year Built 2007
Lot Size 1.090 Acres
Property Description
Escape to this private Mountain Estate on 1.09 acres offering YEAR ROUND LONG-RANGE MOUNTAIN VIEWS with 3 bedrooms, 3.5 baths, open PROW FRONT floor plan with spacious kitchen, granite countertops, custom cabinetry, greatroom with stone fireplace, owners suite-on-main level w/walk-in closet, master bath w/custom tiled shower & granite countertops, upper level bedroom WITH LARGE LOFT, finished basement complete w/rec room, guest bedroom, full bath, wet bar and fireplace, opens to expansive lower deck ready for hottub, main level outdoor party deck with fireplace, very private and located in Mountain Tops, conveniently located to downtown Blue Ridge for shopping and dining, paved roads and established HOA. Perfect for full-time living, second home/vacation home or place in a rental program!!!
Location
State GA
County Fannin
Area Ar 6 Fannin, Sub 1
Rooms
Other Rooms Kitchen, Laundry Room, Bonus Room, Great Room, Loft, Eat-in Kitchen
Basement Finished, Full
Ensuite Laundry Main Floor
Interior
Interior Features Cable TV Available, Ceiling Fan(s), Wet Bar, Cathedral Ceiling(s), Sheetrock, Wood
Laundry Location Main Floor
Heating Central, Heat Pump
Cooling Central Air, Heat Pump
Flooring Wood, Carpet, Tile
Fireplaces Number 3
Fireplaces Type Outside, Wood Burning, Gas Log, Ventless, Vented
Window Features Insulated Windows,Wood Frames,Screens
Appliance Refrigerator, Range, Microwave, Dishwasher, Jetted Tub
Exterior
Exterior Feature Private Yard
Garage Driveway
Waterfront No
View Mountain(s), Year Round, Long Range
Roof Type Shingle
Road Frontage Road
Building
Story Two
Sewer Septic Tank
Water Public
Others
Senior Community No
Read Less
Bought with Alicia Edwards • REMAX Town & Country - Ellijay
GET MORE INFORMATION




