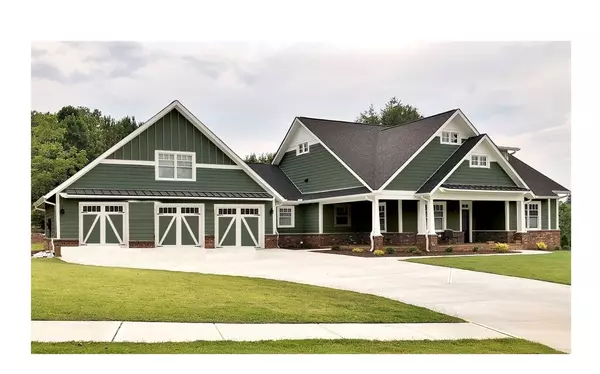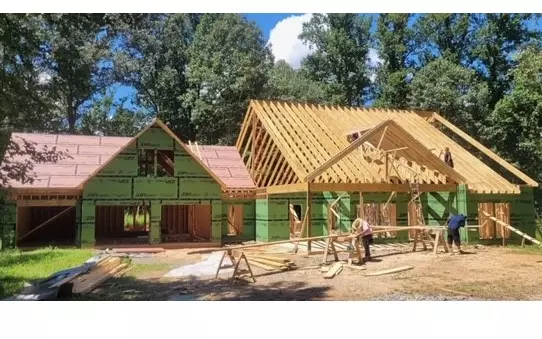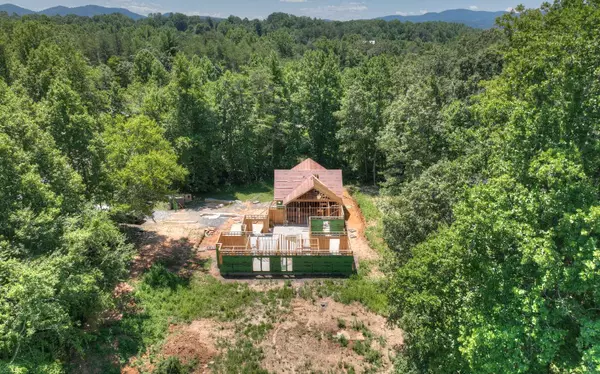For more information regarding the value of a property, please contact us for a free consultation.
41 Fairview Spur Morganton, GA 30560
Want to know what your home might be worth? Contact us for a FREE valuation!

Our team is ready to help you sell your home for the highest possible price ASAP
Key Details
Sold Price $745,000
Property Type Single Family Home
Sub Type Residential
Listing Status Sold
Purchase Type For Sale
Square Footage 2,645 sqft
Price per Sqft $281
Subdivision Fairview
MLS Listing ID 327218
Sold Date 02/15/24
Style Ranch,Traditional,Craftsman
Bedrooms 3
Full Baths 2
Half Baths 1
HOA Y/N No
Year Built 2023
Lot Size 1.459 Acres
Property Description
Lot 4 Fairview Spur features Craftsman style construction w/split bedroom floor plan, vaulted great room w/fireplace, gourmet kitchen w/large island for additional seating, custom cabinetry throughout, hardwood flooring & custom tile, owner's suite w/walk-in closet & double vanities, oversized 3-car front-entry garage w/direct access to mud room area and kitchen, 595 square feet above garage can be finished for additional living space with easy access to main home & garage. . FAIRVIEW @ MORGANTON is Fannin County's newest community, located in downtown Morganton within walking distance to dining, post office and Morganton Point on Lake Blue Ridge. This gated community offers traditional style homes for full-time or part-time living, level & gentle roads, underground utilities with convenient and easy access to all outdoor amenities Blue Ridge has to offer.
Location
State GA
County Fannin
Area Ar 6 Fannin, Sub 3
Rooms
Other Rooms Entrance Foyer, Den/Office, Living Room, Dining Room, Breakfast Room, Kitchen, Laundry Room, Great Room, Eat-in Kitchen
Basement Slab
Interior
Interior Features Pantry, Cable TV Available, Ceiling Fan(s), Cathedral Ceiling(s), Sheetrock, Wood
Heating Central
Cooling Central Air, Heat Pump
Flooring Wood, Tile
Fireplaces Number 1
Fireplaces Type Gas Log, Ventless
Window Features Insulated Windows,Vinyl
Appliance Cooktop, Oven, Dishwasher, See Remarks
Exterior
Exterior Feature Private Yard
Parking Features Garage, Driveway
Garage Spaces 3.0
Amenities Available Gated
View Trees/Woods
Roof Type Shingle
Road Frontage Road
Building
Sewer Septic Tank
Water Public
Others
Senior Community No
Special Listing Condition Licensed Owner
Read Less
Bought with Kim Knutzen • Ansley Real Estate Christie's Int. Real Estate
GET MORE INFORMATION




