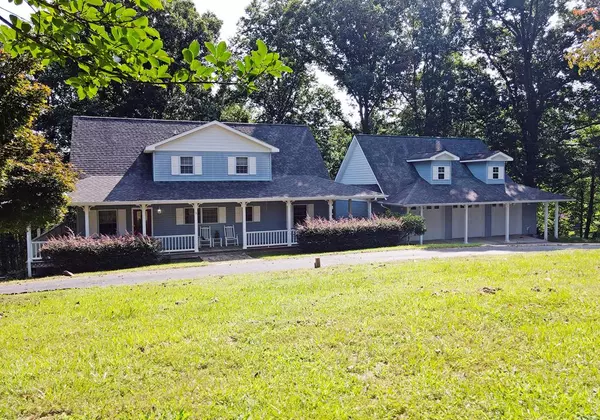Bought with Mike Stewart • ReMax Town & Country - Hiawassee
For more information regarding the value of a property, please contact us for a free consultation.
30 Cherokee Trail Blairsville, GA 30512
Want to know what your home might be worth? Contact us for a FREE valuation!

Our team is ready to help you sell your home for the highest possible price ASAP
Key Details
Sold Price $515,000
Property Type Single Family Home
Sub Type Residential
Listing Status Sold
Purchase Type For Sale
Square Footage 2,676 sqft
Price per Sqft $192
Subdivision Duncan Mill
MLS Listing ID 146632
Sold Date 01/26/24
Style Single Family,Cape Cod
Bedrooms 4
Full Baths 2
Half Baths 1
Year Built 1993
Lot Size 1.500 Acres
Property Description
CREEK FRONTAGE on Coosa Creek. Discover serenity and convenience in this 4 bed 2.5 bath home in highly sought after Duncan Mill subdivision in the beautiful Owl Town area. The 3-car garage boasts a bonus room/apartment. Wraparound decks, a private hot tub, and a sunroom offer relaxation. The screened-in porch overlooks a lush yard with Coosa creek frontage. The upstairs master includes adjoining loft. A lower-level 2-car garage makes 5 parking spots total. The lower bedroom opens to back patio. Fenced yard for pets/gardening. This residence offers a lifestyle, blending charm, and the quiet of the mountains. Don't miss the chance to see this gorgeous home in BLAIRSVILLE GA. schedule a viewing today! Home needs a little TLC.
Location
State GA
County Union, Ga
Zoning Deed Restricted
Rooms
Basement Full, Partially Finished
Interior
Interior Features Garage Double Attached, Garage Triple Detached, Other Garage
Heating Central Air
Cooling Electric
Flooring Electric
Fireplaces Type Living Room, Gas Log
Exterior
Exterior Feature Living Room, Kitchen, Sunroom, Basement, Loft
Garage Garage Double Attached, Garage Triple Detached, Other Garage
Fence Wood
Utilities Available Central, Heat Pump, Fireplace(s)
Waterfront Description Paved Road,Level/Rolling Land,Creek
Roof Type Other
Building
Story Two
Foundation Wood, Tile, Laminate, Hardwood
Water Public
Schools
School District Union
Others
Restrictions Yes
Read Less
GET MORE INFORMATION




