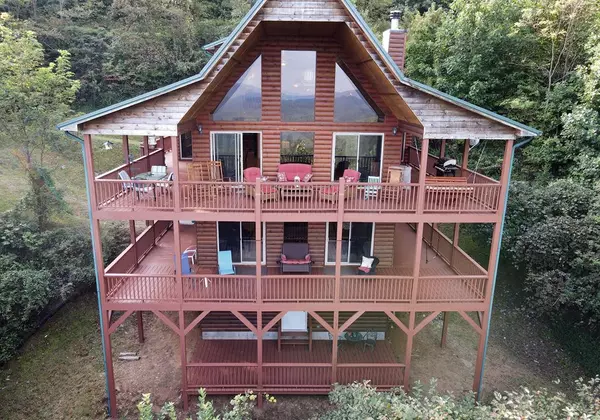Bought with Kathryn Shanaberger • Southern Mountains Realty
For more information regarding the value of a property, please contact us for a free consultation.
1013 Buck Ridge Drive Murphy, NC 28906
Want to know what your home might be worth? Contact us for a FREE valuation!

Our team is ready to help you sell your home for the highest possible price ASAP
Key Details
Sold Price $550,000
Property Type Single Family Home
Sub Type Residential
Listing Status Sold
Purchase Type For Sale
Square Footage 3,239 sqft
Price per Sqft $169
Subdivision Deerwood Mountain Estates
MLS Listing ID 144803
Sold Date 10/17/23
Style Single Family,Chalet
Bedrooms 3
Full Baths 3
Year Built 2008
Annual Tax Amount $2,062
Tax Year 2022
Lot Size 1.040 Acres
Property Description
FULLY FURNISHED HOME WITH CAPTIVATING MOUNTAIN VIEWS & BREATHTAKING SUNSETS-Open the door to this custom home featuring a wall of windows to enjoy the views, stacked stone fireplace ,soaring vaulted T&G ceilings and hardwood floors. Spacious eat-in kitchen with granite and center work island. Main floor has a guest room suite and full bath while the entire upstairs is dedicated to the master suite with amazing views. There are 2 finished lower levels, first level boosts a large entertainment room that leads into additional living space for movie night, wet bar, full bath.2nd lower level is 552 sq ft and being used as a bedroom. Venture outside to one of the 3 rocking chair decks which are ideal for entertaining, BBQ's or just relaxing and taking in the magnificent sunsets and views.
Location
State NC
County Cherokee
Zoning PD Planned Development
Rooms
Basement Full, Finished, Walk-Out Access
Interior
Interior Features No Garage, No Carport
Heating Central Air, Split Unit
Cooling Tankless, Propane
Flooring Tankless, Propane
Fireplaces Type Living Room, Masonry, Wood Burning
Exterior
Exterior Feature Living/Dining Combo, Den, Kitchen, Breakfast Area, Basement, Rec Room, Laundry Room, Loft
Garage No Garage, No Carport
Fence None
Utilities Available Central, Heat Pump, Fireplace(s), Split Unit, Propane
Waterfront Description Paved Road,Excellent View,Mountain View
Roof Type Access Only
Building
Story Three Or More
Foundation Tile, Laminate, Hardwood
Water Community
Schools
School District Ranger
Others
Restrictions Yes
Read Less
GET MORE INFORMATION




