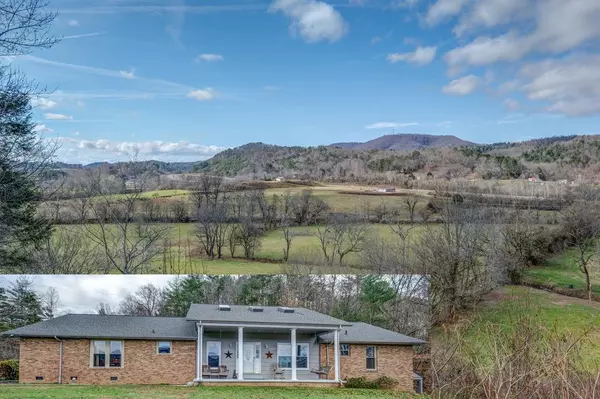Bought with Karyn Woody • Harry Norman Realtors, BR
For more information regarding the value of a property, please contact us for a free consultation.
445 Wells Road Marble, NC 28905
Want to know what your home might be worth? Contact us for a FREE valuation!

Our team is ready to help you sell your home for the highest possible price ASAP
Key Details
Sold Price $468,000
Property Type Single Family Home
Sub Type Residential
Listing Status Sold
Purchase Type For Sale
Square Footage 4,825 sqft
Price per Sqft $96
Subdivision Na
MLS Listing ID 139605
Sold Date 04/26/22
Style Single Family,Raised Ranch
Bedrooms 4
Full Baths 4
Year Built 1975
Annual Tax Amount $1,758
Tax Year 2021
Lot Size 2.170 Acres
Property Description
If you're looking for a SPACIOUS HOME, then look no further! This home has almost 5,000 sq feet! Situated on over 2 acres with a covered OVERSIZED RV "SEMI-GARAGE" that has a concrete pad, 3 sides & vinyl curtains across the front, plus detached carport next to your home. Enter your Great Room with a formal dining area, your Family Room behind it with a fireplace, sliders to access your deck that's great for BBQ's. Your kitchen is updated with granite, SS & eat-in area. Down the hall is your Master Ensuite, an office, guest bed & bath. Upstairs to a 2nd Master Ensuite. Downstairs is a Rec Room, theater room, hot tub/exercise room & FULL KITCHEN! This home has SO MUCH to offer, so make it yours TODAY!
Location
State NC
County Cherokee
Zoning None
Rooms
Basement Full, Walk-Out Access, Finished
Interior
Interior Features Carport Single Attached, Other Carport, Carport Double Detached
Heating Heat Pump
Cooling Electric
Flooring Electric
Fireplaces Type Living Room, Bedroom, Recreation Room, Basement, Gas Log
Exterior
Exterior Feature Great Room, Laundry Room, Family Room, Kitchen, Basement, Bonus, Living/Dining Combo, Breakfast Area, Office, Rec Room
Garage Carport Single Attached, Other Carport, Carport Double Detached
Utilities Available Heat Pump
Waterfront Description Sloping/Steep Land,Level/Rolling Land,Wooded Lot,Paved Road,Excellent View,Mountain View
Roof Type Other
Building
Story Two
Foundation Tile, Laminate, Carpet
Water Well
Schools
School District Andrews
Others
Restrictions No
Read Less
GET MORE INFORMATION




