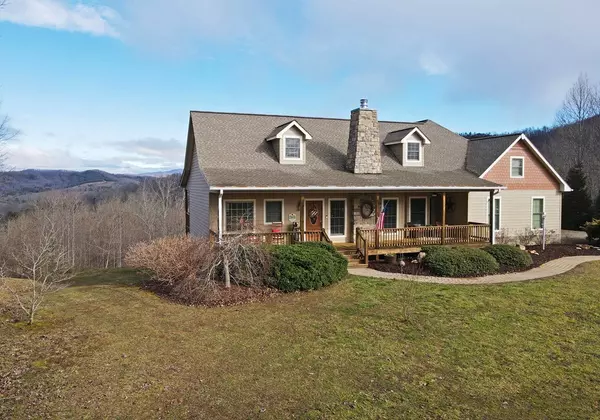Bought with Jon Crisler • Century 21 Black Bear Realty
For more information regarding the value of a property, please contact us for a free consultation.
935 White Oak Dr Warne, NC 28909
Want to know what your home might be worth? Contact us for a FREE valuation!

Our team is ready to help you sell your home for the highest possible price ASAP
Key Details
Sold Price $499,000
Property Type Single Family Home
Sub Type Residential
Listing Status Sold
Purchase Type For Sale
Subdivision Golden Oaks Estates
MLS Listing ID 139931
Sold Date 03/28/22
Style Single Family
Bedrooms 3
Full Baths 2
Half Baths 1
Year Built 2006
Annual Tax Amount $1,396
Tax Year 2021
Lot Size 1.850 Acres
Property Description
BIG Home, BIG Views! GORGEOUS mountain cottage with breathtaking views! Quality construction and upgrades-Hardi-board exterior, Pella windows & doors, Hardwood floors in main living areas, vaulted LR/DR combo with raised gas log stone fireplace & french doors to covered deck. Upscale kitchen with granite, custom cabinets, KitchenAid appliances, 6 burner gas cooktop, wall oven, 2 pantries, breakfast bar & breakfast room. 1st floor master suite with luxury bath & deck access. Family room, mini-kitchen, 2 large bedrooms & bonus room on the lower level. 2 car garage with bonus space above. Great yard with plenty of play area for pets & children. Small neighborhood just across GA border-minutes to Hayesville, Brasstown, Hiawassee, Blairsville & Lake Chatuge! Sold partially furnished.
Location
State NC
County Clay
Zoning Deed Restricted
Rooms
Basement Full, Walk-Out Access, Finished, Exterior Entry
Interior
Interior Features Garage Double Attached
Heating Electric, Heat Pump
Cooling Electric
Flooring Electric
Fireplaces Type Living Room, Gas Log, Glass Doors
Exterior
Exterior Feature Laundry Room, Family Room, Foyer, Kitchen, Basement, Bonus, Living/Dining Combo, Breakfast Area, Rec Room
Garage Garage Double Attached
Utilities Available Central, Electric, Heat Pump, Zoned
Waterfront Description Level/Rolling Land,Paved Road,Excellent View,Mountain View
Roof Type Pull Down Stairs
Building
Story Two
Foundation Hardwood, Ceramic Tile, Plank, Carpet
Water Public
Schools
School District Clay
Others
Restrictions Yes
Read Less
GET MORE INFORMATION




