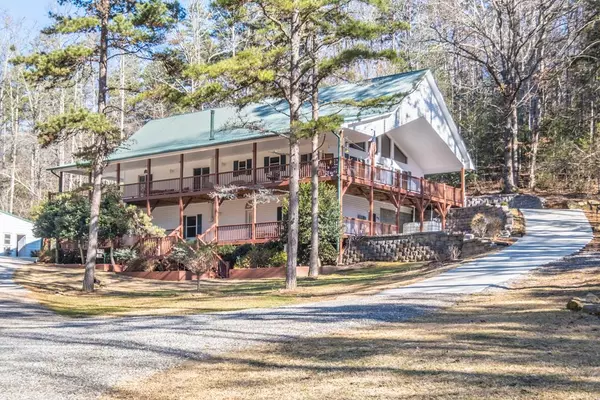Bought with NON MEMBER • NON MEMBER
For more information regarding the value of a property, please contact us for a free consultation.
1107 Oak Grove Road Murphy, NC 28906
Want to know what your home might be worth? Contact us for a FREE valuation!

Our team is ready to help you sell your home for the highest possible price ASAP
Key Details
Sold Price $620,000
Property Type Single Family Home
Sub Type Residential
Listing Status Sold
Purchase Type For Sale
Square Footage 4,032 sqft
Price per Sqft $153
MLS Listing ID 139845
Sold Date 03/21/22
Style Single Family,Ranch
Bedrooms 3
Full Baths 3
Year Built 2006
Annual Tax Amount $2,045
Tax Year 2021
Lot Size 3.040 Acres
Property Description
ATTN: RV OWNERS & USFS PRIVACY SEEKERS! Your backyard is literally 1000's of acres of Forest Service! SPACIOUS home has a detached garage/workshop & RV BAY! HUGE Rec Room in your finished lower level with a wood-burning stove, bonus room & full bath. Take the ELEVATOR to your Main Floor. Great Room has a stone wood-burning fireplace, gourmet kitchen with granite, pantry, breakfast bar plus an island next to your dining area. Master Ensuite offers a gorgeous walk-in tile shower & granite top vanity. 2 guest bedrooms with sliders that access your porch & a bonus room. Your laundry room has built-in cabinets and hosts your guest bathroom. Relax in your hot tub and enjoy nature's tranquility!
Location
State NC
County Cherokee
Zoning None
Rooms
Basement Full, Walk-Out Access, Finished
Interior
Interior Features Garage Single Detached, Other Carport, Carport Triple Attached
Heating Heat Pump
Cooling Electric
Flooring Electric
Fireplaces Type Great Room, Basement, Wood Burning Stove, Gas Log, Wood Burning
Exterior
Exterior Feature Great Room, Laundry Room, Kitchen, Basement, Bonus, Living/Dining Combo, Workshop, Rec Room
Garage Garage Single Detached, Other Carport, Carport Triple Attached
Utilities Available Heat Pump
Waterfront Description Lake Access,Level/Rolling Land,Wooded Lot,USFS Boundary,Paved Road,Other
Roof Type Pull Down Stairs
Building
Story One
Foundation Wood, Other, Tile, Carpet
Water Shared Well
Schools
School District Ranger
Others
Restrictions No
Read Less
GET MORE INFORMATION




