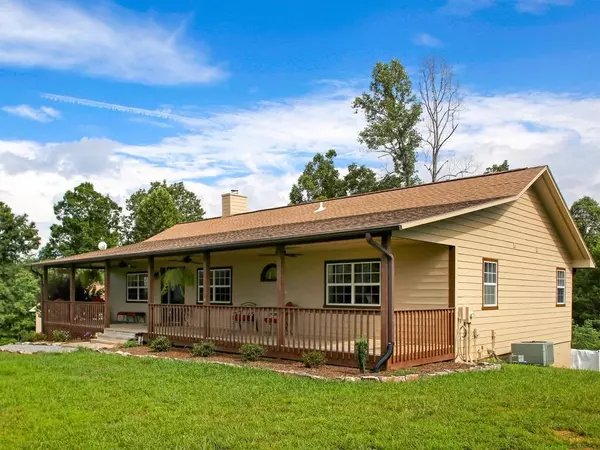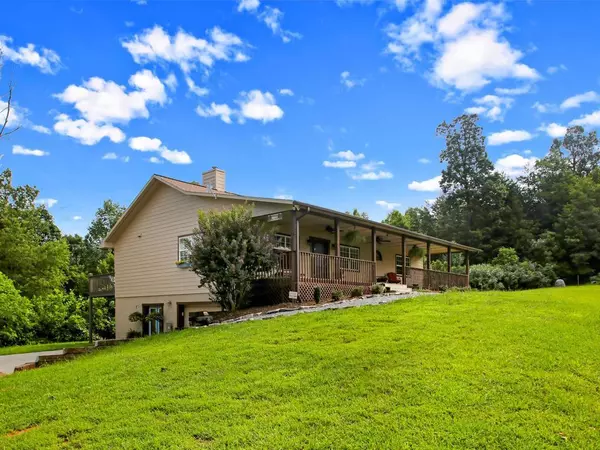Bought with Carol Barbour,GRI, ABR • Coldwell Banker High Country
For more information regarding the value of a property, please contact us for a free consultation.
971 White Oak Dr Warne, NC 28909
Want to know what your home might be worth? Contact us for a FREE valuation!

Our team is ready to help you sell your home for the highest possible price ASAP
Key Details
Sold Price $270,000
Property Type Single Family Home
Sub Type Residential
Listing Status Sold
Purchase Type For Sale
Square Footage 3,584 sqft
Price per Sqft $75
Subdivision Golden Oak
MLS Listing ID 132355
Sold Date 07/02/20
Style Single Family,Ranch
Bedrooms 3
Full Baths 3
Year Built 1999
Annual Tax Amount $1,300
Tax Year 2018
Lot Size 1.500 Acres
Property Description
This newly updated home sits on a 1.5 acre private, offering main floor living with an open concept living, eat in kitchen, and dining room, Master with an updated 4 piece en-suite, oversized guest bedroom with direct access to a completely renovated hall bathroom, and a main floor laundry room. The basement offers an additional bedroom, a large family room, a full bathroom, 2 large rooms with closets, and large mechanical room hosting an additional laundry space as well as whole home water filtration. An oversized one car garage inbasement to walkout basement's family room. Detached workshop/garage is heated and cooled. Views of Brasstown Bald from lg porch
Location
State NC
County Clay
Zoning None
Rooms
Basement Full, Exterior Entry, Finished
Interior
Interior Features Garage Single Detached, Basement Single Garage
Heating Heat Pump, Central Air, Electric
Cooling Propane
Flooring Propane
Fireplaces Type Wood Burning Stove
Exterior
Exterior Feature Living Room, Breakfast Area, Basement, Dining Room, Office, Workshop, Family Room, Rec Room, Kitchen, Laundry Room
Parking Features Garage Single Detached, Basement Single Garage
Utilities Available Central, Heat Pump, Wood Stove, Other, Electric
Waterfront Description Good View
Roof Type Access Only
Building
Story One
Foundation Carpet, Laminate, Tile, Other
Water Well
Schools
School District Hayesville
Others
Restrictions Yes
Read Less



