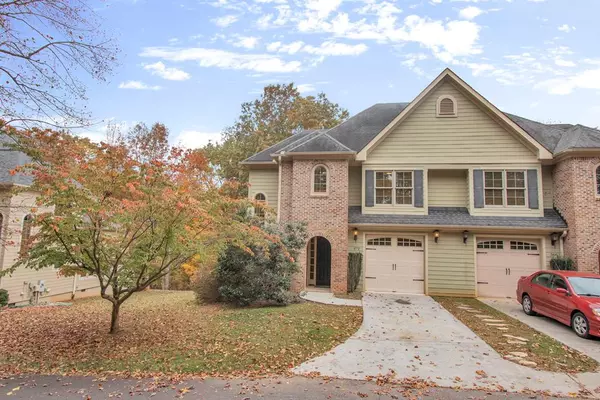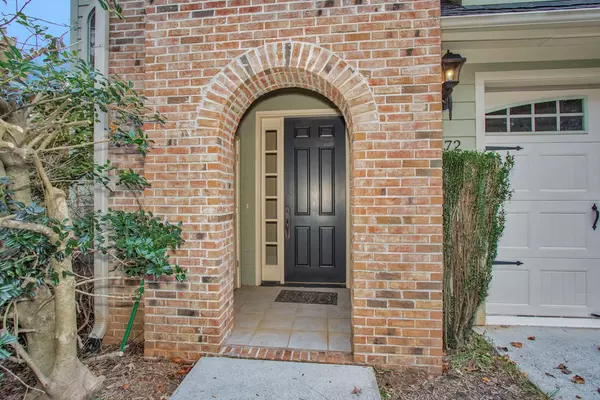372 Licklog Ridge Hayesville, NC 28904
UPDATED:
11/06/2024 07:53 PM
Key Details
Property Type Single Family Home
Sub Type Residential
Listing Status Pending
Purchase Type For Sale
Square Footage 2,316 sqft
Price per Sqft $163
Subdivision Mountain Harbour
MLS Listing ID 151538
Style Single Family,Town House,Condo
Bedrooms 3
Full Baths 2
Half Baths 1
Year Built 2005
Annual Tax Amount $914
Tax Year 2024
Property Description
Location
State NC
County Clay
Zoning None
Rooms
Basement None
Interior
Interior Features Garage Single Attached
Heating Central Air, Heat Pump
Cooling Electric
Flooring Electric
Fireplaces Type Great Room, Gas Log
Exterior
Exterior Feature Great Room, Kitchen, Breakfast Area
Garage Garage Single Attached
Utilities Available Central, Heat Pump
Waterfront Description Paved Road,Country Club,Golf Course
Roof Type None
Building
Story Two
Foundation Wood, Tile, Carpet
Water Community
Schools
School District Clay
Others
Restrictions Yes
Miscellaneous Master on Main,Walk-In Closet(s),Drywall,Tile Shower/Tub,Laundry on Main,Washer/Dryer Connection,Granite Counters,Ceiling Fan(s),Smoke Detector,Kitchen Island,Unfurnished
GET MORE INFORMATION




