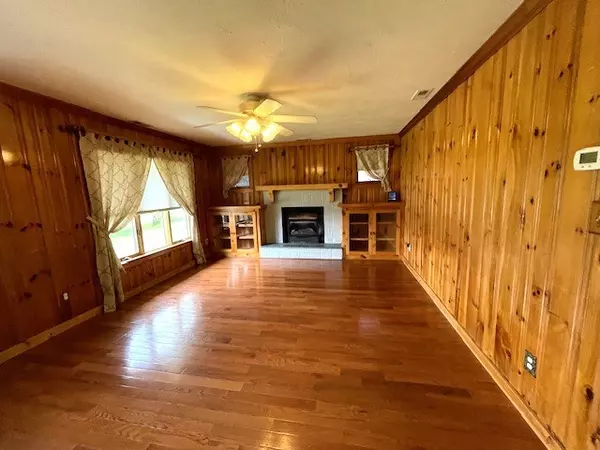584 Robbinsville Road Andrews, NC 28901
UPDATED:
10/16/2024 09:20 PM
Key Details
Property Type Single Family Home
Sub Type Residential
Listing Status Active
Purchase Type For Sale
Square Footage 1,832 sqft
Price per Sqft $146
Subdivision Sunland
MLS Listing ID 409905
Style Ranch
Bedrooms 2
Full Baths 3
HOA Y/N No
Year Built 1962
Lot Size 0.340 Acres
Property Description
Location
State NC
County Cherokee
Area Ar 9 Cherokee Nc, Sub 2
Rooms
Other Rooms Living Room, Dining Room, Kitchen, Laundry Room
Basement Finished, Partial, Crawl Space
Ensuite Laundry Main Floor
Interior
Interior Features Cable TV Available, Ceiling Fan(s), Sheetrock, Wood
Laundry Location Main Floor
Heating Central, Heat Pump, Propane
Cooling Central Air, Heat Pump
Flooring Wood, Carpet, Tile, Vinyl
Fireplaces Number 1
Fireplaces Type Gas Log
Window Features Insulated Windows,Wood Frames,Vinyl,Screens
Appliance Refrigerator, Range, Microwave, Dishwasher, Washer, Dryer, Electric Water Heater
Exterior
Exterior Feature Storage, Private Yard, Fenced
Garage Driveway
Waterfront No
Roof Type Shingle
Road Frontage Road
Building
Story One
Sewer Septic Tank
Water Public
Others
Senior Community No
GET MORE INFORMATION




