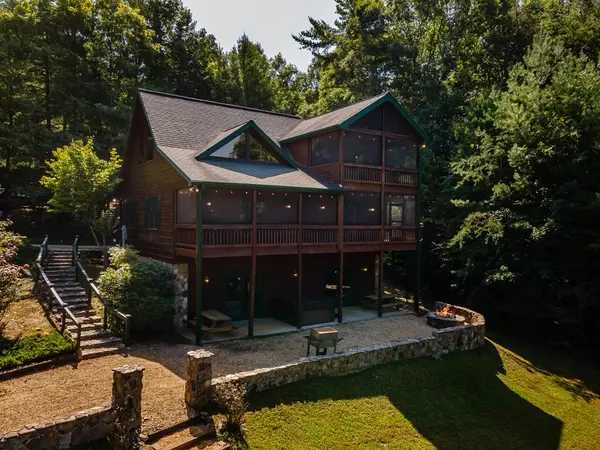192 Rhonda Lane Mineral Bluff, GA 30559
UPDATED:
10/04/2024 07:29 PM
Key Details
Property Type Single Family Home
Sub Type Residential
Listing Status Pending
Purchase Type For Sale
Square Footage 2,660 sqft
Price per Sqft $262
Subdivision Laurel Springs
MLS Listing ID 409044
Style Cabin
Bedrooms 3
Full Baths 3
Half Baths 1
HOA Y/N No
Year Built 2005
Lot Size 3.240 Acres
Property Description
Location
State GA
County Fannin
Area Ar 6 Fannin, Sub 2
Rooms
Other Rooms Living Room, Dining Room, Kitchen, Laundry Room, Great Room, Loft
Basement Finished, Full
Ensuite Laundry Main Floor, See Remarks
Interior
Interior Features Furnished, Ceiling Fan(s), Cathedral Ceiling(s), Wood, Loft, See Remarks
Laundry Location Main Floor,See Remarks
Heating Central, Propane, See Remarks
Cooling Central Air, Electric
Flooring Wood, Carpet, Tile
Fireplaces Number 3
Fireplaces Type Ventless, Gas Log, See Remarks
Window Features Insulated Windows,Wood Frames,Screens
Appliance Refrigerator, Range, Microwave, Dishwasher, Washer, Dryer, Jetted Tub
Exterior
Exterior Feature Pasture, Garden, Private Yard, Hot Tub, Fire Pit
Garage Garage, Carport, Detached, Driveway
Garage Spaces 2.0
Amenities Available See Remarks
Waterfront No
View Mountain(s), Year Round, Long Range, Trees/Woods
Roof Type Shingle
Road Frontage Road
Building
Story Three Or More, See Remarks
Sewer Septic Tank
Water Community
Others
Senior Community No
GET MORE INFORMATION




