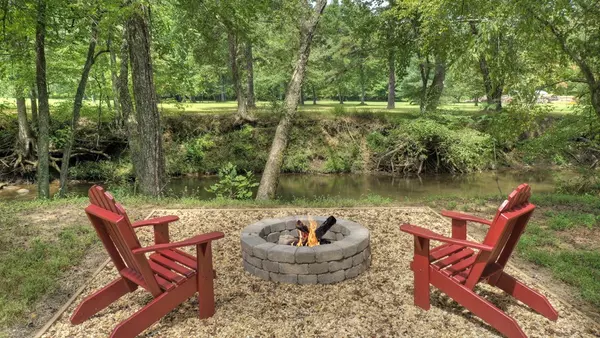968 Hidden Valley Drive Morganton, GA 30560

UPDATED:
10/15/2024 06:59 PM
Key Details
Property Type Single Family Home
Sub Type Residential
Listing Status Active
Purchase Type For Sale
Square Footage 3,300 sqft
Price per Sqft $378
Subdivision Maple Ridge
MLS Listing ID 407992
Style Ranch,Cabin,Traditional,Country/Rustic,Contemporary,Cottage,Craftsman,Modern,See Remarks
Bedrooms 4
Full Baths 3
Half Baths 1
HOA Y/N No
Year Built 2024
Lot Size 2.080 Acres
Property Description
Location
State GA
County Fannin
Area Ar 6 Fannin, Sub 3
Rooms
Other Rooms Den/Office, Living Room, Dining Room, Breakfast Room, Kitchen, Laundry Room, Bonus Room, Great Room, Eat-in Kitchen, See Remarks
Basement Finished, Full
Interior
Interior Features Furnished, Pantry, Ceiling Fan(s), Wet Bar, Cathedral Ceiling(s), Sheetrock, Wood, See Remarks
Heating Central, Heat Pump, Electric
Cooling Central Air, Electric, Heat Pump
Flooring Wood, Tile
Fireplaces Number 3
Fireplaces Type Vented, Ventless, Gas Log, Wood Burning, Outside
Window Features Insulated Windows
Appliance Refrigerator, Range, Oven, Microwave, Dishwasher, Washer, Dryer, See Remarks
Exterior
Exterior Feature Pasture, Garden, Handicap Access, Private Yard, Fire Pit, Dock
Parking Features Driveway
Amenities Available Creek Access, See Remarks
View Mountain(s), Year Round, Pasture, River, Creek/Stream, Long Range, Trees/Woods
Roof Type Metal
Road Frontage Road, Creek
Building
Story One, Two
Sewer Septic Tank
Water Well
Others
Senior Community No
GET MORE INFORMATION




