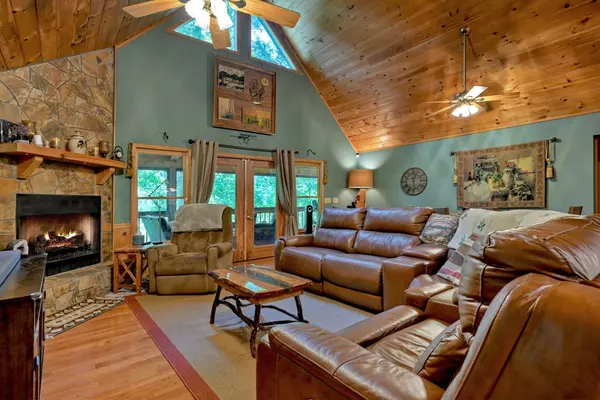492 Bailey Farm Drive Mineral Bluff, GA 30559
UPDATED:
09/05/2024 01:42 PM
Key Details
Property Type Single Family Home
Sub Type Residential
Listing Status Pending
Purchase Type For Sale
Square Footage 3,600 sqft
Price per Sqft $319
Subdivision Bailey Creek Farm
MLS Listing ID 407284
Style Cabin,Country/Rustic
Bedrooms 3
Full Baths 3
Half Baths 1
HOA Y/N No
Year Built 2000
Lot Size 3.000 Acres
Property Description
Location
State GA
County Fannin
Area Ar 6 Fannin, Sub 2
Rooms
Other Rooms Entrance Foyer, Kitchen, Laundry Room, Bonus Room, Great Room, Eat-in Kitchen, Sunroom
Basement Finished, Full
Ensuite Laundry Main Floor
Interior
Interior Features Ceiling Fan(s), Cathedral Ceiling(s), Sheetrock, Wood
Laundry Location Main Floor
Heating Central, Heat Pump, Dual Fuel
Cooling Central Air, Heat Pump
Flooring Wood, Tile
Fireplaces Number 2
Fireplaces Type Gas Log
Window Features Insulated Windows,Wood Frames
Appliance Refrigerator, Range, Microwave, Dishwasher, Washer, Dryer, Electric Water Heater
Exterior
Exterior Feature Garden, Private Yard, Hot Tub
Garage Garage
Garage Spaces 2.0
Waterfront Yes
View Year Round, Creek/Stream
Roof Type Shingle
Road Frontage Creek
Building
Story Two
Sewer Septic Tank
Water Private, Well
Others
Senior Community No
GET MORE INFORMATION




